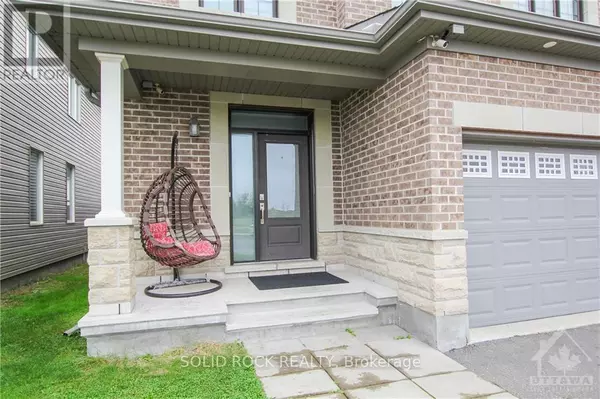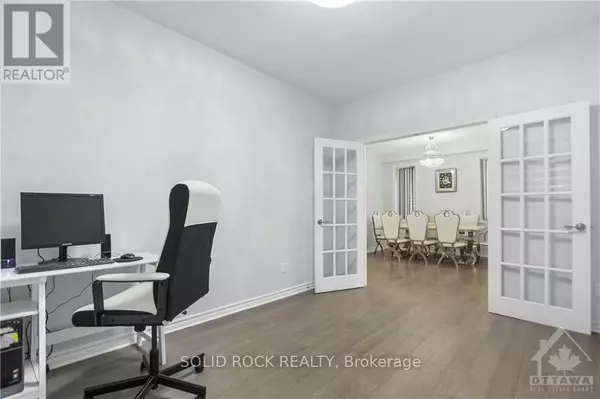668 DECOEUR DRIVE Ottawa, ON K4A1G4
5 Beds
4 Baths
UPDATED:
Key Details
Property Type Single Family Home
Sub Type Freehold
Listing Status Active
Purchase Type For Sale
Subdivision 1117 - Avalon West
MLS® Listing ID X9520684
Bedrooms 5
Half Baths 1
Originating Board Ottawa Real Estate Board
Property Description
Location
Province ON
Rooms
Extra Room 1 Second level 4.77 m X 4.54 m Primary Bedroom
Extra Room 2 Second level 4.26 m X 3.17 m Bedroom
Extra Room 3 Second level 3.35 m X 4.08 m Bedroom
Extra Room 4 Lower level 5.58 m X 2.69 m Bedroom
Extra Room 5 Lower level 2.03 m X 3.02 m Bathroom
Extra Room 6 Lower level 4.97 m X 4.49 m Recreational, Games room
Interior
Heating Forced air
Cooling Central air conditioning
Fireplaces Number 1
Exterior
Parking Features Yes
Fence Fenced yard
View Y/N No
Total Parking Spaces 4
Private Pool No
Building
Lot Description Landscaped
Story 2
Sewer Sanitary sewer
Others
Ownership Freehold






