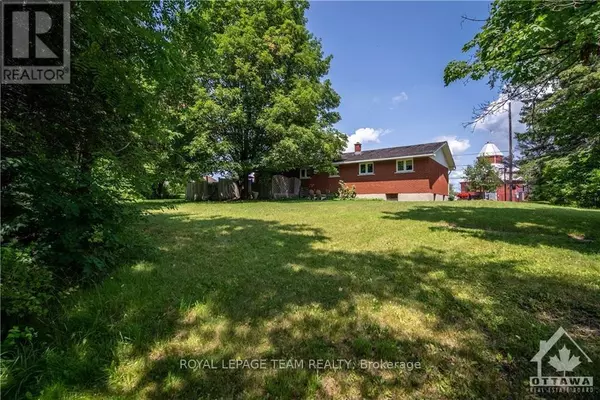
3785 CARP ROAD Ottawa, ON K0A1L0
3 Beds
2 Baths
UPDATED:
Key Details
Property Type Single Family Home
Sub Type Freehold
Listing Status Active
Purchase Type For Sale
Subdivision 9101 - Carp
MLS® Listing ID X9517000
Style Bungalow
Bedrooms 3
Originating Board Ottawa Real Estate Board
Property Description
Location
Province ON
Rooms
Extra Room 1 Lower level 2.74 m X 2.46 m Recreational, Games room
Extra Room 2 Lower level 1.47 m X 1.16 m Bathroom
Extra Room 3 Lower level 1.67 m X 1.29 m Other
Extra Room 4 Lower level 5.96 m X 4.03 m Utility room
Extra Room 5 Lower level 6.8 m X 4.62 m Other
Extra Room 6 Lower level 7.18 m X 5.43 m Recreational, Games room
Interior
Heating Forced air
Cooling Central air conditioning
Exterior
Parking Features Yes
Fence Fenced yard
View Y/N No
Total Parking Spaces 5
Private Pool No
Building
Story 1
Sewer Sanitary sewer
Architectural Style Bungalow
Others
Ownership Freehold







