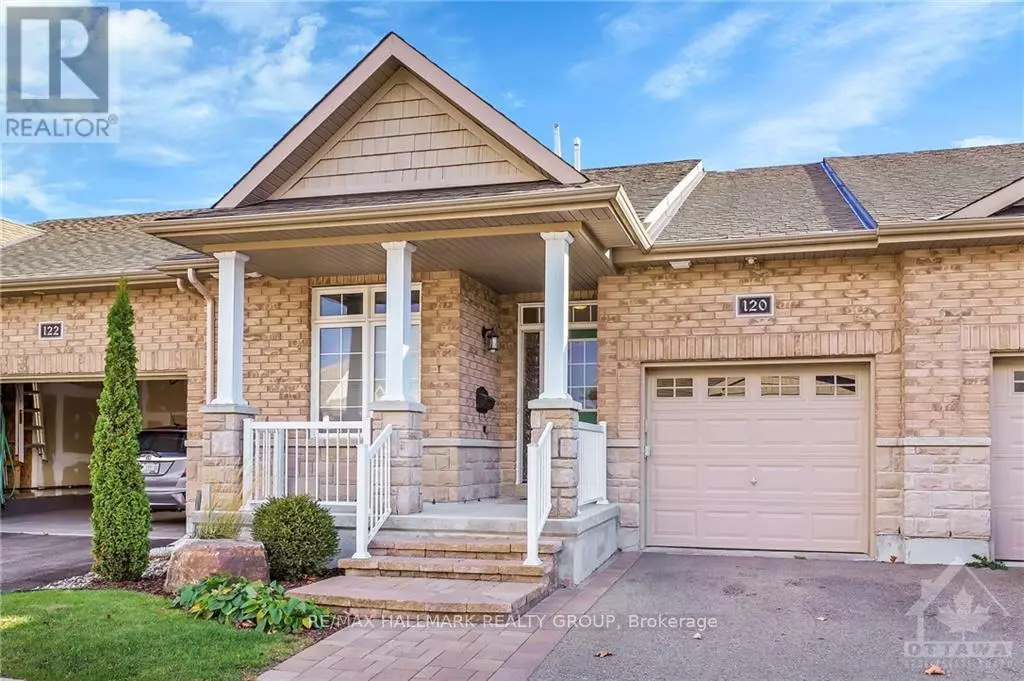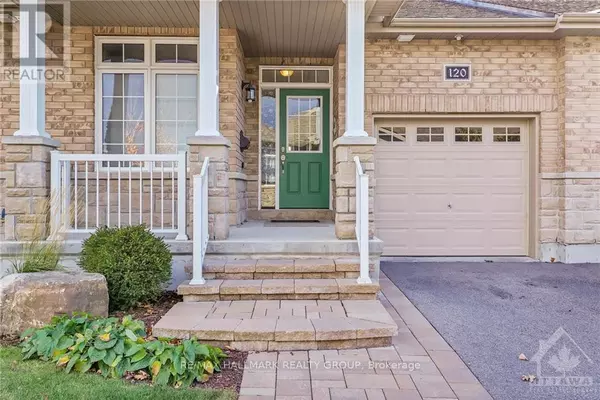
120 PASSAGEWAY Ottawa, ON K2M2B5
3 Beds
3 Baths
UPDATED:
Key Details
Property Type Other Types
Sub Type Townhouse
Listing Status Active
Purchase Type For Sale
Subdivision 9004 - Kanata - Bridlewood
MLS® Listing ID X10419645
Style Bungalow
Bedrooms 3
Half Baths 1
Originating Board Ottawa Real Estate Board
Property Description
Location
Province ON
Rooms
Extra Room 1 Lower level 8.78 m X 4.26 m Recreational, Games room
Extra Room 2 Main level 4.41 m X 4.06 m Living room
Extra Room 3 Main level 4.41 m X 2.84 m Dining room
Extra Room 4 Main level 3.5 m X 3.12 m Kitchen
Extra Room 5 Main level 5.48 m X 3.32 m Primary Bedroom
Extra Room 6 Main level 3.37 m X 2.74 m Bedroom
Interior
Heating Forced air
Cooling Central air conditioning
Fireplaces Number 1
Exterior
Parking Features Yes
View Y/N No
Total Parking Spaces 2
Private Pool No
Building
Story 1
Sewer Sanitary sewer
Architectural Style Bungalow
Others
Ownership Freehold







