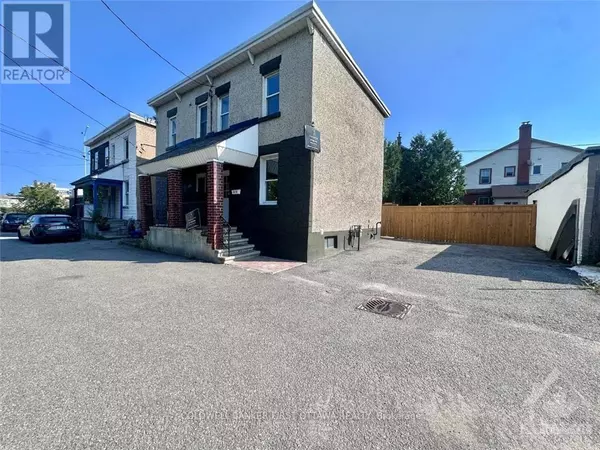REQUEST A TOUR If you would like to see this home without being there in person, select the "Virtual Tour" option and your agent will contact you to discuss available opportunities.
In-PersonVirtual Tour
$ 565,000
Est. payment /mo
Active
315 ARTHUR LANE S Ottawa, ON K1S4J6
3 Beds
2 Baths
UPDATED:
Key Details
Property Type Single Family Home
Sub Type Freehold
Listing Status Active
Purchase Type For Sale
Subdivision 4502 - West Centre Town
MLS® Listing ID X10410810
Bedrooms 3
Originating Board Ottawa Real Estate Board
Property Description
Introducing a newly renovated three-bedroom, two-bathroom home in a prime location. Walking distance to Dow's Lake, Little Italy, and Chinatown, it offers ultimate urban convenience. The property includes parking for 4 vehicles, high ceilings upon entry, leading to an expansive open-concept living and dining area. The brand-new kitchen features stainless steel appliances, and the main level has a convenient bathroom. Upstairs, you'll find three bedrooms, a full bathroom, and a skylight that fills the space with natural light. The backyard oasis has a large deck for outdoor dining, complemented by a versatile garden, and a yard for privacy. This property offers a rare combination of ample parking & a superior location. Located 5 minutes from Glebe High School, 20 minutes from Carleton University, and in the Lisgar College catchment. A single bus ride or bike to Ottawa University. 4 parking space. Perfect for first-time buyers or as an investment., Flooring: Hardwood, Flooring: Laminate (id:24570)
Location
Province ON
Rooms
Extra Room 1 Second level 3.35 m X 2.18 m Bedroom
Extra Room 2 Second level 2.99 m X 2.92 m Bedroom
Extra Room 3 Second level 3.02 m X 2.81 m Bedroom
Extra Room 4 Second level Measurements not available Bathroom
Extra Room 5 Lower level Measurements not available Laundry room
Extra Room 6 Main level 3.32 m X 3.14 m Kitchen
Interior
Heating Forced air
Exterior
Parking Features No
View Y/N No
Total Parking Spaces 4
Private Pool No
Building
Story 2
Sewer Sanitary sewer
Others
Ownership Freehold






