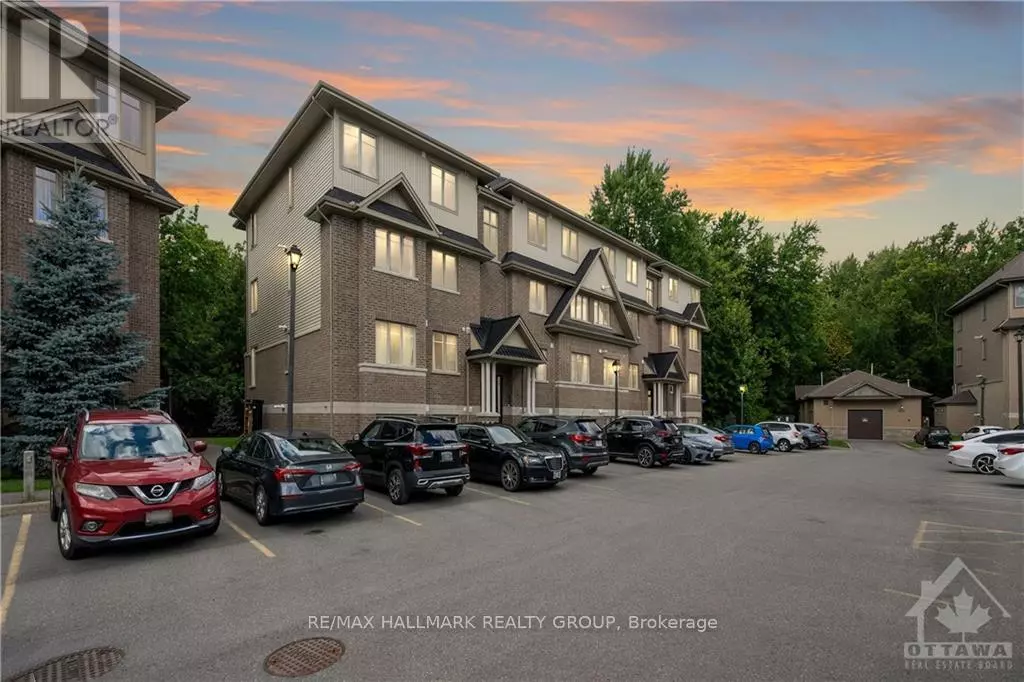1032 BERYL Private #E Ottawa, ON K1V2M4
2 Beds
2 Baths
999 SqFt
UPDATED:
Key Details
Property Type Condo
Sub Type Condominium/Strata
Listing Status Active
Purchase Type For Sale
Square Footage 999 sqft
Price per Sqft $430
Subdivision 2602 - Riverside South/Gloucester Glen
MLS® Listing ID X10419719
Bedrooms 2
Condo Fees $366/mo
Originating Board Ottawa Real Estate Board
Property Description
Location
Province ON
Rooms
Extra Room 1 Main level Measurements not available Laundry room
Extra Room 2 Main level 1.82 m X 1.52 m Utility room
Extra Room 3 Main level 5.71 m X 4.06 m Living room
Extra Room 4 Main level 2.69 m X 2.66 m Dining room
Extra Room 5 Main level 2.69 m X 2.99 m Kitchen
Extra Room 6 Main level 3.58 m X 4.82 m Primary Bedroom
Interior
Heating Forced air
Cooling Central air conditioning
Exterior
Parking Features No
Community Features Pet Restrictions
View Y/N No
Total Parking Spaces 1
Private Pool No
Others
Ownership Condominium/Strata






