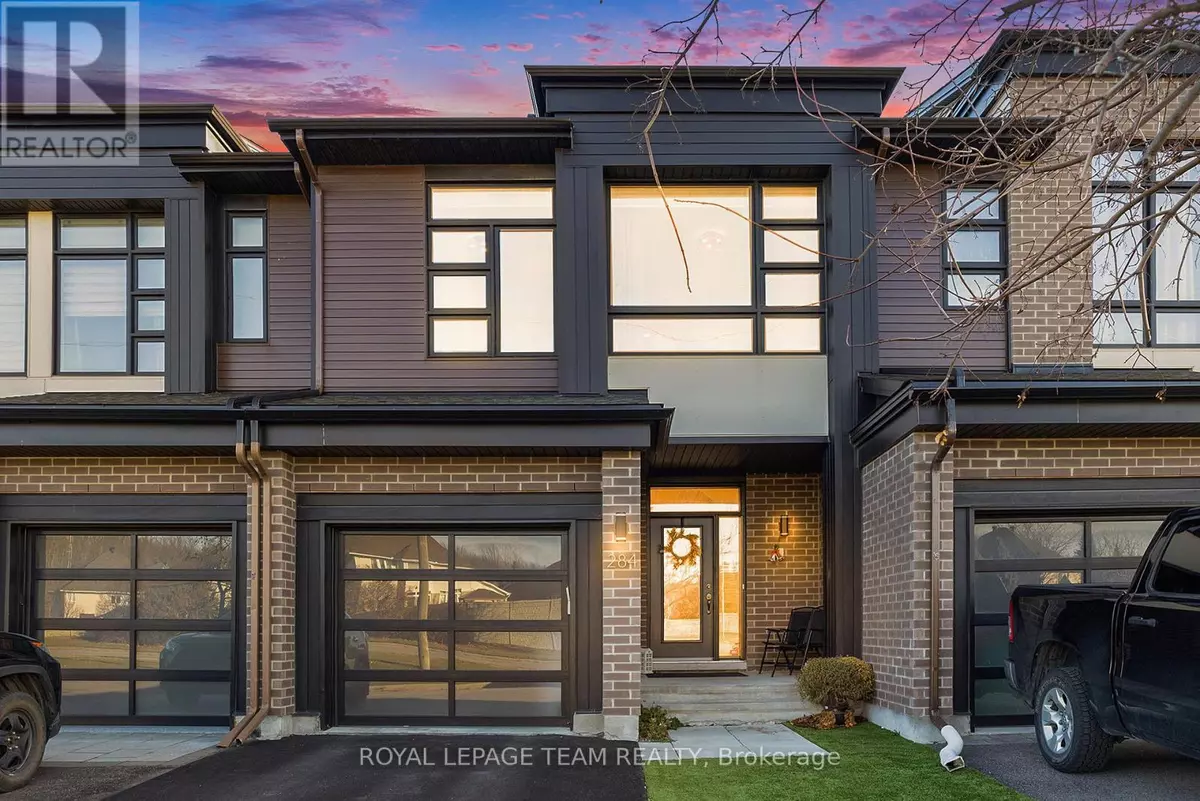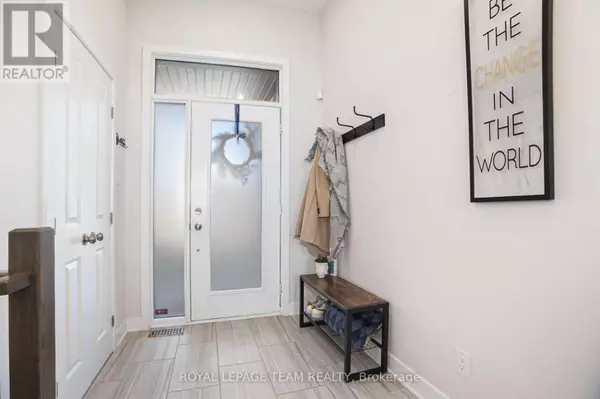284 DOLCE CRESCENT Ottawa, ON K4M0E2
3 Beds
3 Baths
UPDATED:
Key Details
Property Type Other Types
Sub Type Townhouse
Listing Status Active
Purchase Type For Sale
Subdivision 2602 - Riverside South/Gloucester Glen
MLS® Listing ID X11177116
Bedrooms 3
Half Baths 1
Originating Board Ottawa Real Estate Board
Property Description
Location
Province ON
Rooms
Extra Room 1 Second level 3.88 m X 4.32 m Bedroom
Extra Room 2 Second level 2.89 m X 3.82 m Bedroom 2
Extra Room 3 Second level 2.77 m X 3.09 m Bedroom 3
Extra Room 4 Second level 1.77 m X 1.98 m Laundry room
Extra Room 5 Basement 4.11 m X 8.07 m Family room
Extra Room 6 Main level 1.76 m X 4.03 m Foyer
Interior
Heating Forced air
Cooling Central air conditioning, Air exchanger
Exterior
Parking Features Yes
View Y/N No
Total Parking Spaces 3
Private Pool No
Building
Lot Description Landscaped
Story 2
Sewer Sanitary sewer
Others
Ownership Freehold






