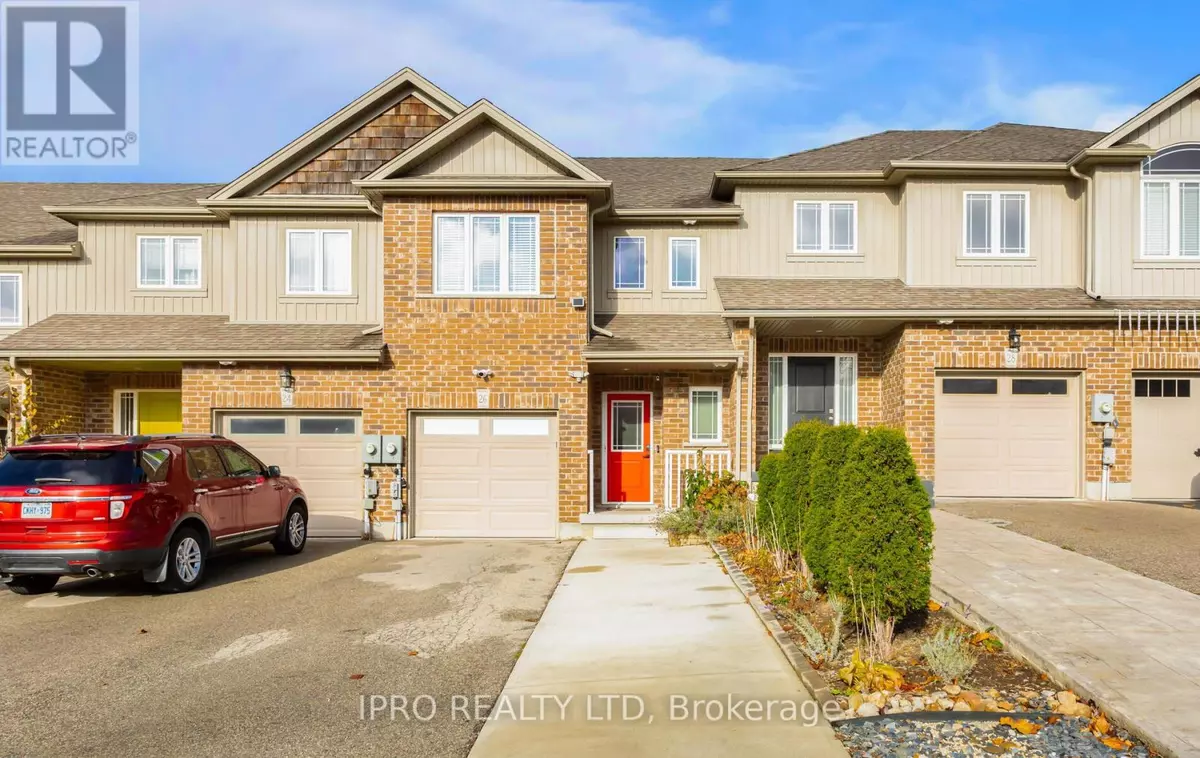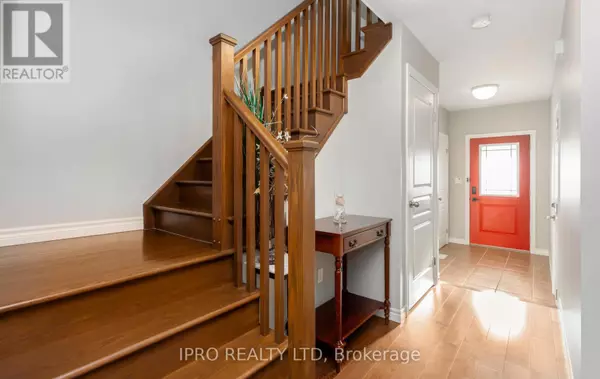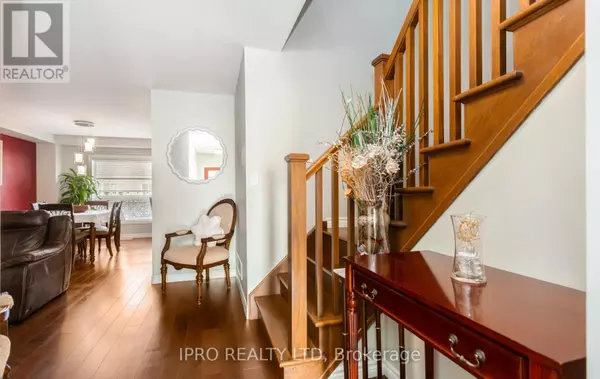
26 JEFFREY DRIVE Guelph (grange Hill East), ON N1E0M4
3 Beds
4 Baths
UPDATED:
Key Details
Property Type Other Types
Sub Type Townhouse
Listing Status Active
Purchase Type For Sale
Subdivision Grange Hill East
MLS® Listing ID X11190076
Bedrooms 3
Half Baths 2
Originating Board Toronto Regional Real Estate Board
Property Description
Location
Province ON
Rooms
Extra Room 1 Second level 5.26 m X 4.14 m Primary Bedroom
Extra Room 2 Second level 4.78 m X 2.8 m Bedroom 2
Extra Room 3 Second level 3.43 m X 2.95 m Bedroom 3
Extra Room 4 Second level 1.65 m X 1.57 m Laundry room
Extra Room 5 Basement 5.64 m X 5.54 m Family room
Extra Room 6 Ground level 4.04 m X 3.05 m Living room
Interior
Heating Forced air
Cooling Central air conditioning
Flooring Hardwood, Carpeted, Ceramic
Exterior
Parking Features Yes
Fence Fenced yard
Community Features Community Centre
View Y/N No
Total Parking Spaces 3
Private Pool No
Building
Story 2
Sewer Sanitary sewer
Others
Ownership Freehold







