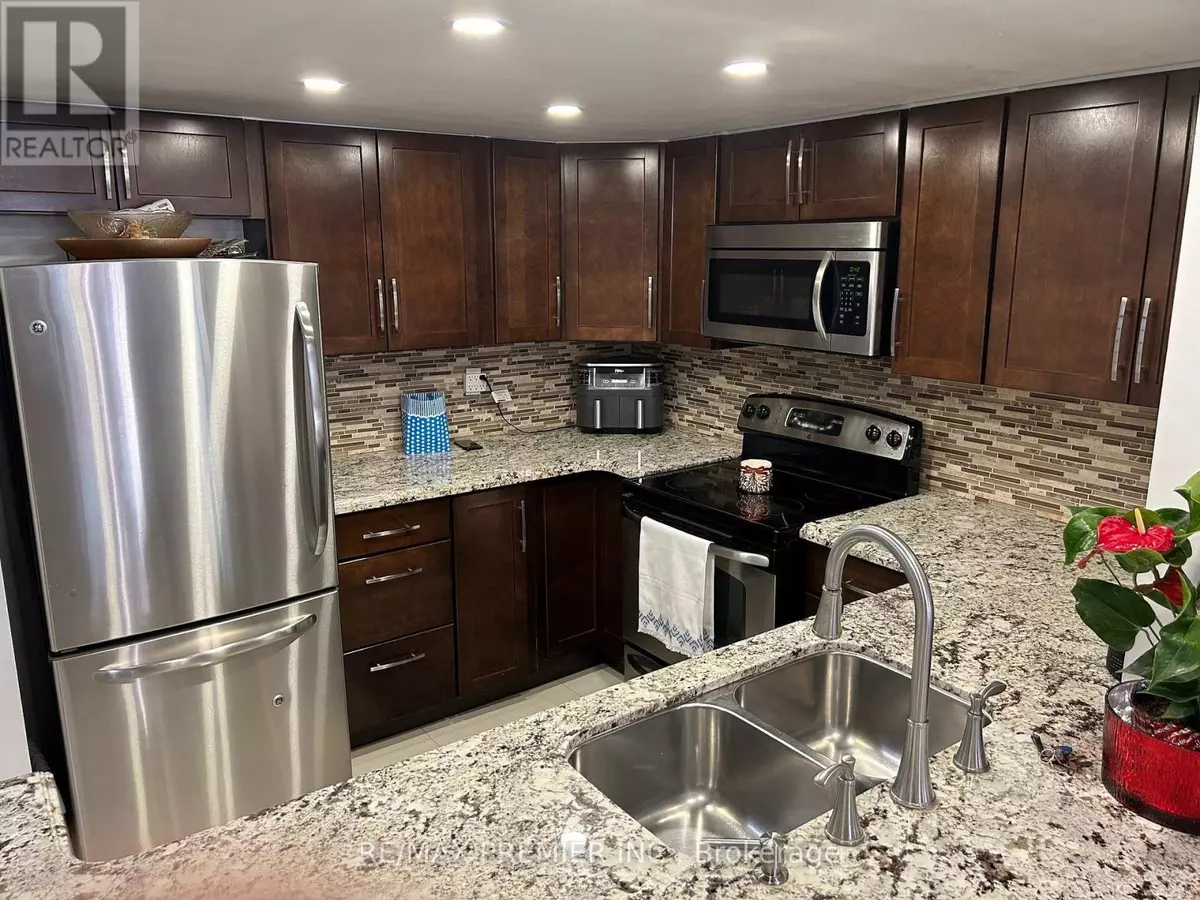
335 Webb DR North #311 Mississauga (city Centre), ON L5B4A1
3 Beds
2 Baths
999 SqFt
UPDATED:
Key Details
Property Type Condo
Sub Type Condominium/Strata
Listing Status Active
Purchase Type For Sale
Square Footage 999 sqft
Price per Sqft $660
Subdivision City Centre
MLS® Listing ID W11198072
Bedrooms 3
Condo Fees $695/mo
Originating Board Toronto Regional Real Estate Board
Property Description
Location
Province ON
Rooms
Extra Room 1 Main level 5 m X 4.5 m Living room
Extra Room 2 Main level 4.5 m X 3.65 m Dining room
Extra Room 3 Main level 4.9 m X 3.6 m Kitchen
Extra Room 4 Main level 5 m X 4.8 m Primary Bedroom
Extra Room 5 Main level 3.2 m X 3 m Bedroom 2
Extra Room 6 Main level 3.2 m X 2.5 m Den
Interior
Heating Forced air
Cooling Central air conditioning
Flooring Hardwood
Exterior
Parking Features Yes
Community Features Pet Restrictions
View Y/N No
Total Parking Spaces 1
Private Pool No
Others
Ownership Condominium/Strata







