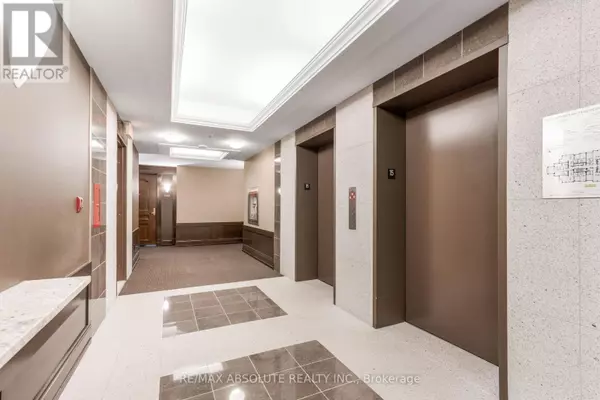100 INLET #1505 Ottawa, ON K4A0S8
2 Beds
2 Baths
1,199 SqFt
UPDATED:
Key Details
Property Type Condo
Sub Type Condominium/Strata
Listing Status Active
Purchase Type For Sale
Square Footage 1,199 sqft
Price per Sqft $592
Subdivision 1101 - Chatelaine Village
MLS® Listing ID X9516739
Bedrooms 2
Condo Fees $850/mo
Originating Board Ottawa Real Estate Board
Property Description
Location
Province ON
Rooms
Extra Room 1 Main level 3.96 m X 3.6 m Living room
Extra Room 2 Main level 3.6 m X 3.47 m Dining room
Extra Room 3 Main level 2.87 m X 2.51 m Kitchen
Extra Room 4 Main level 4.72 m X 3.91 m Primary Bedroom
Extra Room 5 Main level 3.75 m X 3.68 m Bedroom
Extra Room 6 Main level 2.23 m X 1.85 m Other
Interior
Heating Forced air
Cooling Central air conditioning
Fireplaces Number 1
Exterior
Parking Features Yes
Community Features Pet Restrictions, Community Centre
View Y/N Yes
View River view
Total Parking Spaces 1
Private Pool No
Others
Ownership Condominium/Strata






