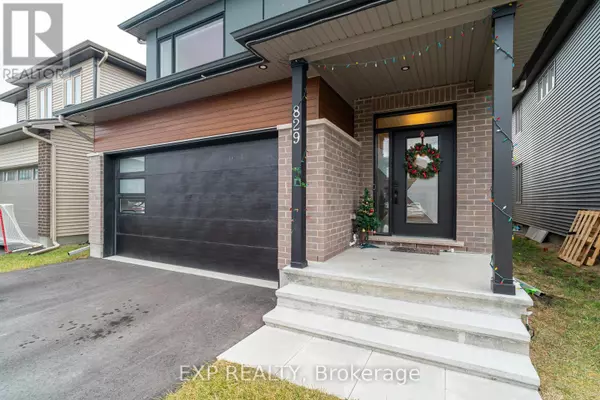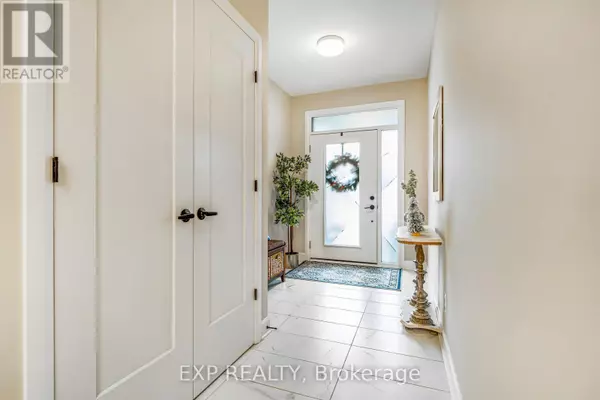829 SENDERO WAY Ottawa, ON K2S2W8
5 Beds
4 Baths
UPDATED:
Key Details
Property Type Single Family Home
Sub Type Freehold
Listing Status Active
Purchase Type For Sale
Subdivision 8207 - Remainder Of Stittsville & Area
MLS® Listing ID X11397044
Bedrooms 5
Half Baths 1
Originating Board Ottawa Real Estate Board
Property Description
Location
Province ON
Rooms
Extra Room 1 Second level 4.57 m X 4.27 m Primary Bedroom
Extra Room 2 Second level 3.35 m X 3.05 m Bedroom 2
Extra Room 3 Second level 3.05 m X 3.96 m Bedroom 3
Extra Room 4 Second level 3.05 m X 3.96 m Bedroom 4
Extra Room 5 Second level 3.05 m X 3.35 m Loft
Extra Room 6 Basement 3.96 m X 7.62 m Recreational, Games room
Interior
Heating Forced air
Cooling Central air conditioning
Fireplaces Number 1
Exterior
Parking Features Yes
View Y/N No
Total Parking Spaces 4
Private Pool No
Building
Story 2
Sewer Sanitary sewer
Others
Ownership Freehold






