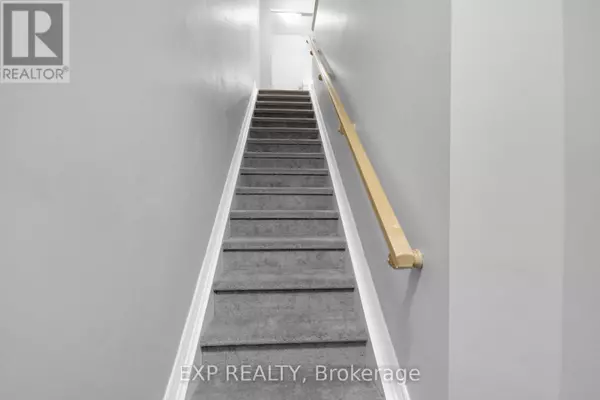416 LEBOUTILLIER AVENUE Ottawa, ON K1K2V7
2 Beds
3 Baths
1,399 SqFt
UPDATED:
Key Details
Property Type Other Types
Sub Type Townhouse
Listing Status Active
Purchase Type For Sale
Square Footage 1,399 sqft
Price per Sqft $349
Subdivision 3505 - Carson Meadows
MLS® Listing ID X11375353
Bedrooms 2
Half Baths 1
Condo Fees $337/mo
Originating Board Ottawa Real Estate Board
Property Description
Location
Province ON
Rooms
Extra Room 1 Second level 4.62 m X 3.34 m Kitchen
Extra Room 2 Second level 7.45 m X 4.65 m Living room
Extra Room 3 Second level 2.15 m X 0.81 m Bathroom
Extra Room 4 Third level 3.9 m X 3.68 m Primary Bedroom
Extra Room 5 Third level 2.4 m X 1.69 m Bathroom
Extra Room 6 Third level 4.78 m X 3.92 m Bedroom 2
Interior
Heating Forced air
Cooling Central air conditioning
Flooring Hardwood
Exterior
Parking Features No
Community Features Pet Restrictions
View Y/N No
Total Parking Spaces 1
Private Pool No
Building
Lot Description Landscaped
Story 2
Others
Ownership Condominium/Strata






