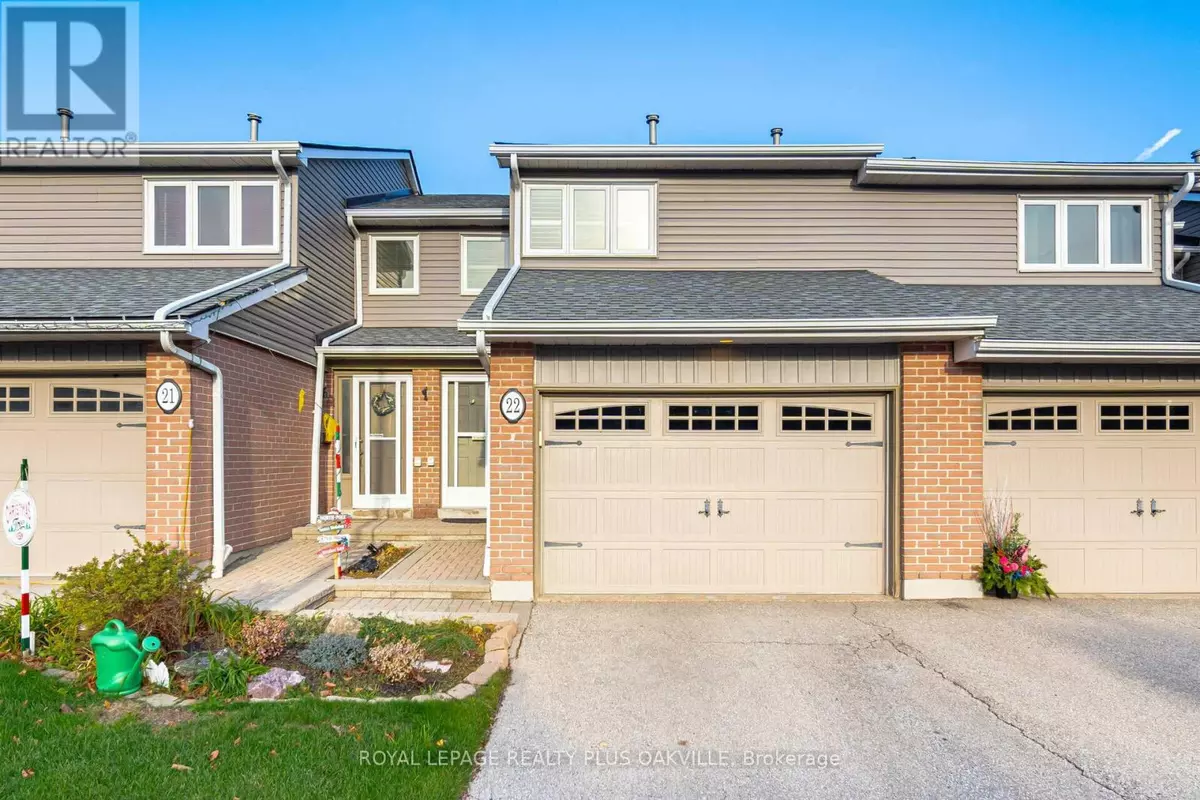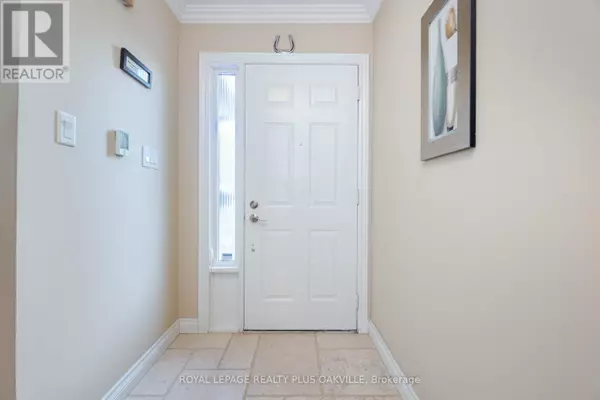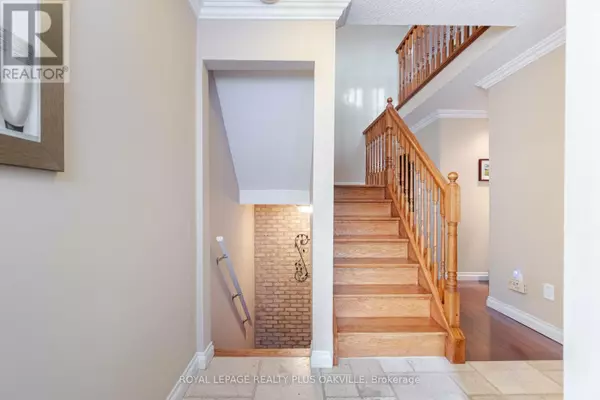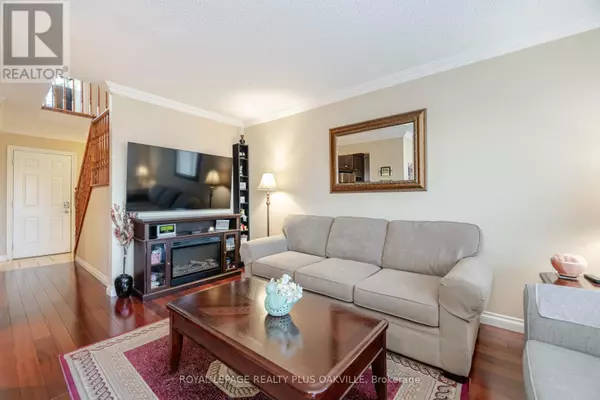3125 Fifth Line West #22 Mississauga (erin Mills), ON L5L3S8
2 Beds
3 Baths
1,199 SqFt
UPDATED:
Key Details
Property Type Other Types
Sub Type Townhouse
Listing Status Active
Purchase Type For Sale
Square Footage 1,199 sqft
Price per Sqft $683
Subdivision Erin Mills
MLS® Listing ID W11436927
Bedrooms 2
Half Baths 2
Condo Fees $512/mo
Originating Board Toronto Regional Real Estate Board
Property Description
Location
Province ON
Rooms
Extra Room 1 Second level 1.57 m X 1.52 m Bathroom
Extra Room 2 Second level 2.59 m X 2.31 m Bathroom
Extra Room 3 Second level 4.98 m X 4.22 m Primary Bedroom
Extra Room 4 Second level 4.32 m X 2.39 m Bedroom
Extra Room 5 Basement 5.74 m X 3.96 m Recreational, Games room
Extra Room 6 Basement 2.62 m X 1.78 m Laundry room
Interior
Heating Forced air
Cooling Central air conditioning
Flooring Hardwood, Carpeted, Bamboo
Exterior
Parking Features Yes
Community Features Pet Restrictions
View Y/N No
Total Parking Spaces 3
Private Pool Yes
Building
Story 2
Others
Ownership Condominium/Strata






