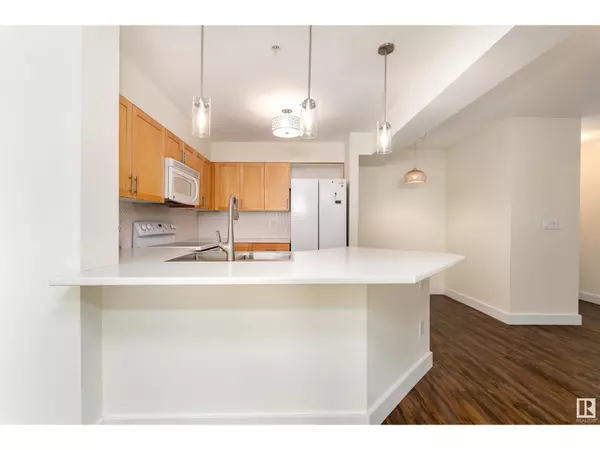REQUEST A TOUR If you would like to see this home without being there in person, select the "Virtual Tour" option and your agent will contact you to discuss available opportunities.
In-PersonVirtual Tour
$ 189,900
Est. payment /mo
Active
#114 920 156 ST NW Edmonton, AB T6R0N6
2 Beds
2 Baths
762 SqFt
UPDATED:
Key Details
Property Type Condo
Sub Type Condominium/Strata
Listing Status Active
Purchase Type For Sale
Square Footage 762 sqft
Price per Sqft $249
Subdivision South Terwillegar
MLS® Listing ID E4414810
Bedrooms 2
Condo Fees $480/mo
Originating Board REALTORS® Association of Edmonton
Year Built 2008
Lot Size 902 Sqft
Acres 902.6615
Property Description
Welcome to this charming 2-bedroom, 2-bath condo in the desirable community of South Terwillegar. Located in the well-maintained Axxess at Terwillegar building, this 762 sq. ft. unit offers the perfect blend of convenience, comfort and modern style. The spacious and bright living area features vinyl flooring throughout, creating a sleek, low-maintenance look. The kitchen is a standout with its white appliances, herringbone backsplash and plenty of storage space for all your culinary essentials. Step outside to your private balcony, ideal for relaxing or enjoying the view. This condo comes with titled underground parking and additional storage space. For added comfort, the condo is equipped with two split air conditioning units included in the sale. Enjoy the benefits of living in a vibrant community, close to parks, shopping, and public transit, with easy access to all the amenities South Terwillegar has to offer. This condo is move-in ready and waiting for you! (id:24570)
Location
Province AB
Rooms
Extra Room 1 Main level 2.96 m X 4.66 m Living room
Extra Room 2 Main level 2.62 m X 2.87 m Kitchen
Extra Room 3 Main level 3.24 m X 4.71 m Primary Bedroom
Extra Room 4 Main level 3.18 m X 3.83 m Bedroom 2
Interior
Heating Baseboard heaters
Exterior
Parking Features Yes
View Y/N No
Private Pool No
Others
Ownership Condominium/Strata






