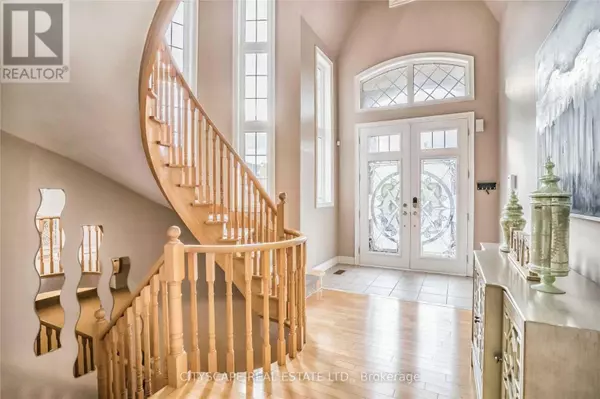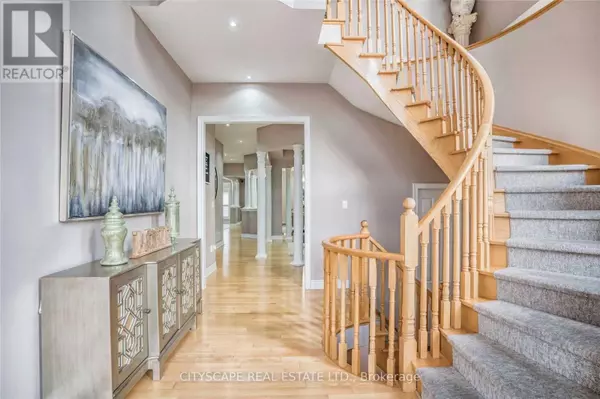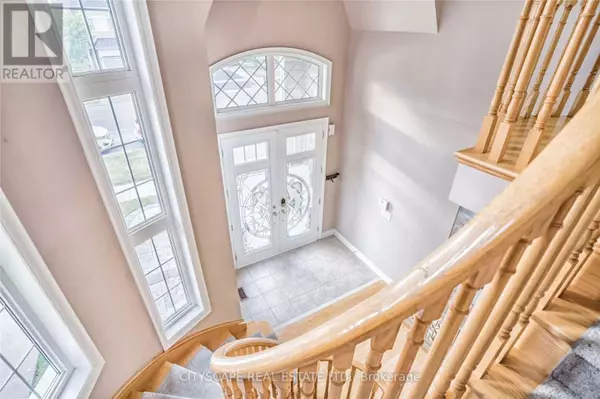3274 ERIN CENTRE BOULEVARD Mississauga (churchill Meadows), ON L5M0K9
7 Beds
5 Baths
3,499 SqFt
UPDATED:
Key Details
Property Type Single Family Home
Sub Type Freehold
Listing Status Active
Purchase Type For Sale
Square Footage 3,499 sqft
Price per Sqft $651
Subdivision Churchill Meadows
MLS® Listing ID W11442908
Bedrooms 7
Half Baths 1
Originating Board Toronto Regional Real Estate Board
Property Description
Location
Province ON
Rooms
Extra Room 1 Second level 6.06 m X 4.19 m Primary Bedroom
Extra Room 2 Second level 5.55 m X 4.41 m Bedroom 2
Extra Room 3 Second level 4.61 m X 5.18 m Bedroom 3
Extra Room 4 Second level 3.33 m X 3.77 m Bedroom 4
Extra Room 5 Basement 3.58 m X 4.07 m Bedroom
Extra Room 6 Basement 4.36 m X 3.31 m Bedroom
Interior
Heating Forced air
Cooling Central air conditioning
Flooring Hardwood, Laminate, Ceramic, Carpeted
Exterior
Parking Features Yes
View Y/N No
Total Parking Spaces 4
Private Pool No
Building
Story 2
Sewer Sanitary sewer
Others
Ownership Freehold






