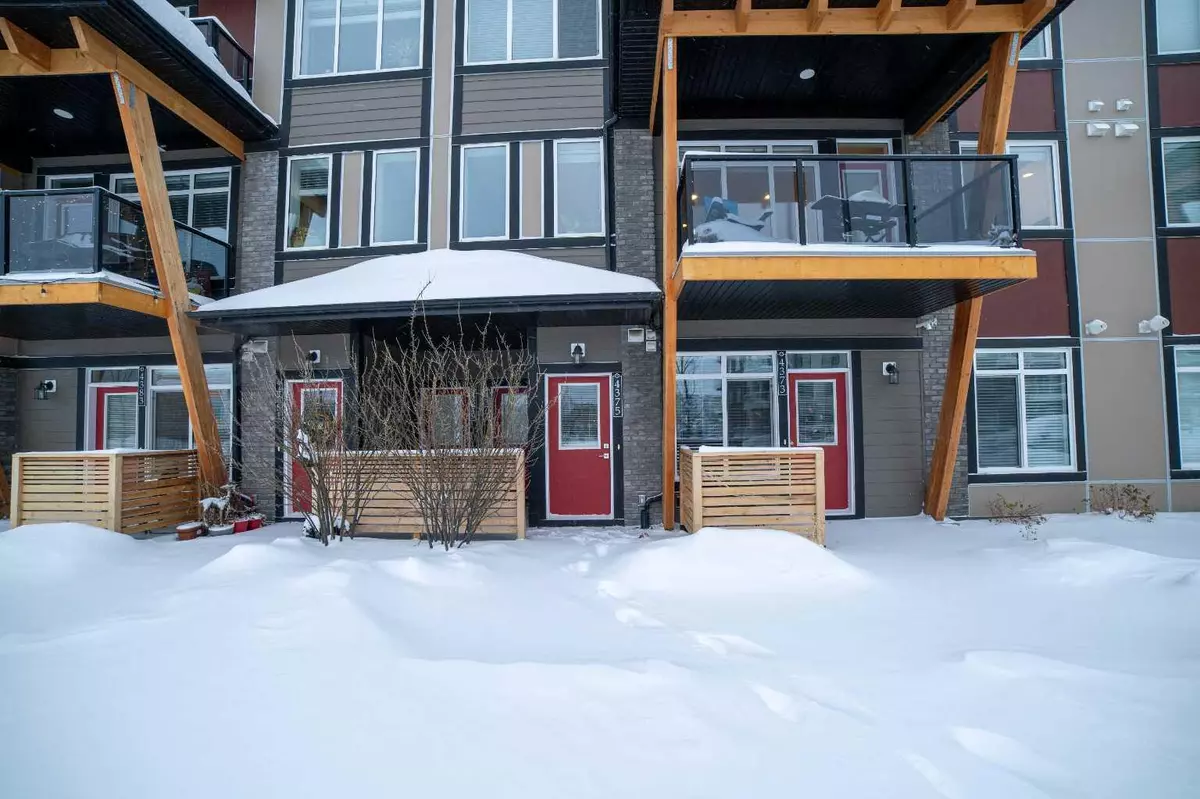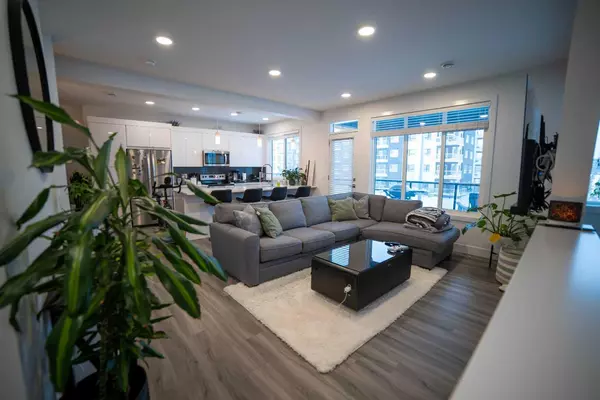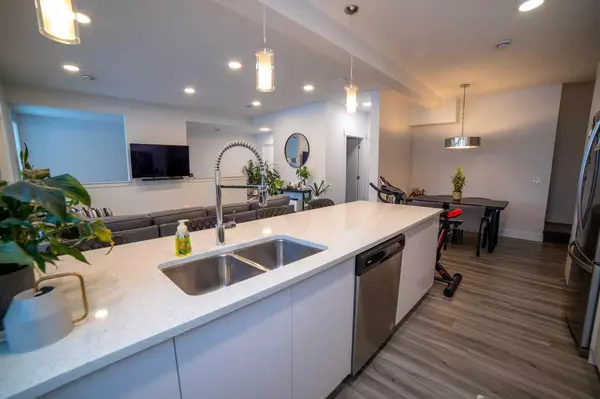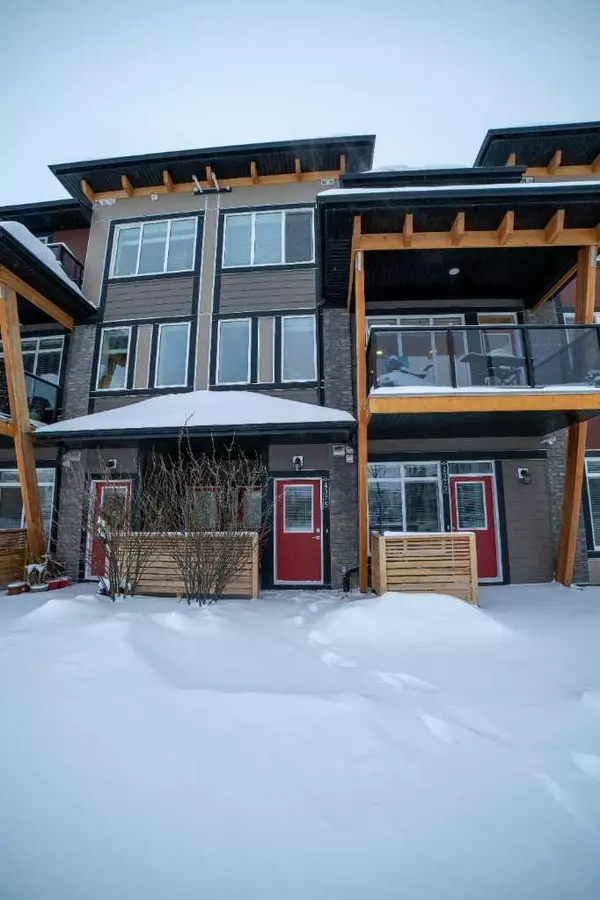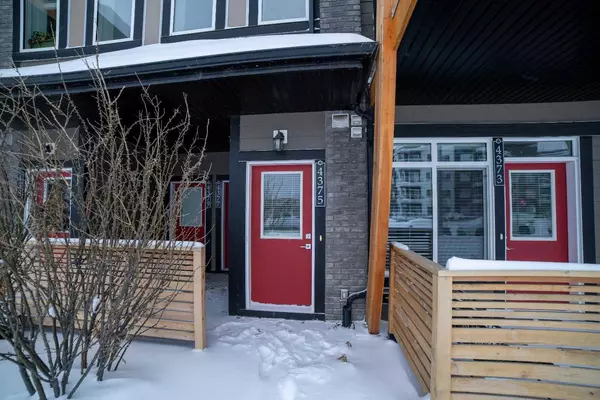
4375 Seton DR Southeast Calgary, AB T3M 3A7
3 Beds
3 Baths
1,483 SqFt
UPDATED:
12/09/2024 08:15 PM
Key Details
Property Type Townhouse
Sub Type Row/Townhouse
Listing Status Active
Purchase Type For Sale
Square Footage 1,483 sqft
Price per Sqft $330
Subdivision Seton
MLS® Listing ID A2181008
Style 3 Storey
Bedrooms 3
Full Baths 2
Half Baths 1
Condo Fees $245/mo
Year Built 2021
Property Description
Located in the heart of Seton, Calgary’s premier master-planned community, you’ll enjoy unmatched convenience and vibrant urban living. With parks, playgrounds, walking and biking paths, shops, restaurants, schools, the South Health Campus, a YMCA and even a skatepark nearby, there’s always something to do. Seton combines residential, medical, commercial, and recreational spaces into one dynamic village, offering a lifestyle that balances city convenience with natural charm. Don’t miss your chance to call this exceptional property home!
Location
Province AB
County Calgary
Area Cal Zone Se
Zoning M-1
Direction N
Rooms
Basement None
Interior
Interior Features High Ceilings, Kitchen Island, Open Floorplan, Quartz Counters, Recessed Lighting, Separate Entrance, Walk-In Closet(s)
Heating Central
Cooling None
Flooring Vinyl Plank
Appliance Dishwasher, Electric Stove, Microwave Hood Fan, Refrigerator, Washer/Dryer
Laundry Laundry Room, Upper Level
Exterior
Exterior Feature Balcony, Private Entrance
Parking Features Asphalt, Covered, Enclosed, Garage Door Opener, Garage Faces Rear, Insulated, Rear Drive, Single Garage Attached
Garage Spaces 1.0
Fence None
Community Features Park, Playground, Schools Nearby, Shopping Nearby, Sidewalks, Street Lights, Walking/Bike Paths
Amenities Available None
Roof Type Asphalt Shingle
Porch Balcony(s)
Total Parking Spaces 1
Building
Lot Description Front Yard, Paved
Dwelling Type Other
Foundation Poured Concrete
Architectural Style 3 Storey
Level or Stories Three Or More
Structure Type Stucco
Others
HOA Fee Include Common Area Maintenance,Insurance,Maintenance Grounds,Reserve Fund Contributions,Snow Removal,Trash
Restrictions None Known
Tax ID 95480219
Pets Allowed Restrictions


