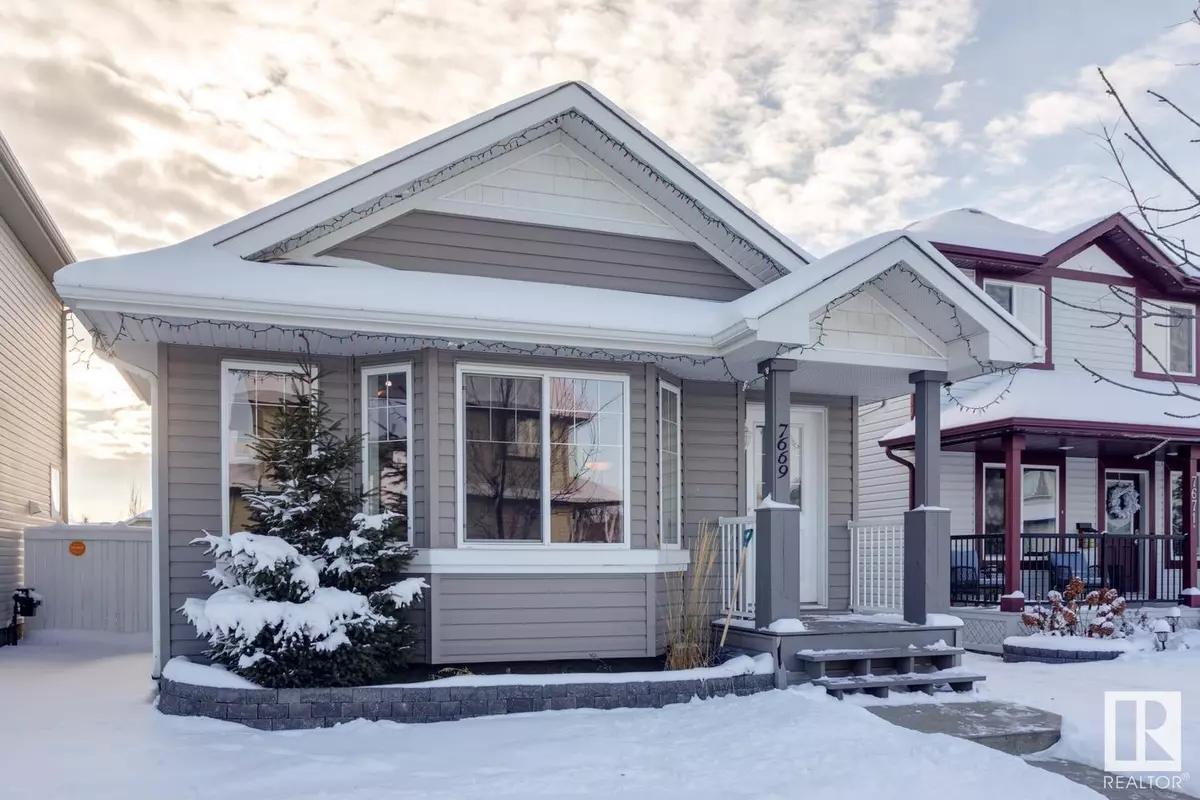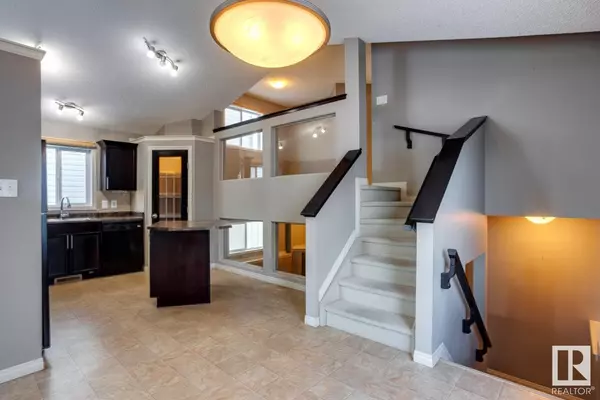7669 SCHMID CR NW Edmonton, AB T6R0K7
3 Beds
2 Baths
1,036 SqFt
UPDATED:
Key Details
Property Type Single Family Home
Sub Type Freehold
Listing Status Active
Purchase Type For Sale
Square Footage 1,036 sqft
Price per Sqft $443
Subdivision South Terwillegar
MLS® Listing ID E4415018
Bedrooms 3
Originating Board REALTORS® Association of Edmonton
Year Built 2009
Lot Size 3,734 Sqft
Acres 3734.754
Property Description
Location
Province AB
Rooms
Extra Room 1 Lower level 3.87 m X 2.5 m Bedroom 3
Extra Room 2 Lower level 2.1 m X 2.95 m Laundry room
Extra Room 3 Lower level 4.95 m X 5.01 m Recreation room
Extra Room 4 Main level 4.9 m X 3.48 m Living room
Extra Room 5 Main level 3.18 m X 3.6 m Dining room
Extra Room 6 Main level 3.22 m X 3.42 m Kitchen
Interior
Heating Forced air
Fireplaces Type Corner
Exterior
Parking Features Yes
Fence Fence
View Y/N No
Private Pool No
Others
Ownership Freehold






