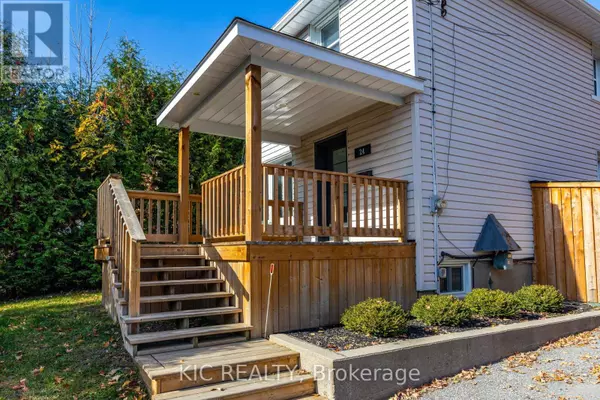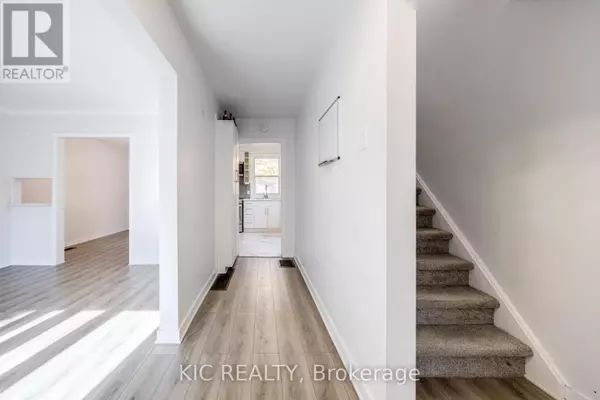24 SANDRA DRIVE Orillia, ON L3V3G7
3 Beds
1 Bath
UPDATED:
Key Details
Property Type Single Family Home
Sub Type Freehold
Listing Status Active
Purchase Type For Sale
Subdivision Orillia
MLS® Listing ID S11822359
Bedrooms 3
Originating Board Toronto Regional Real Estate Board
Property Description
Location
Province ON
Rooms
Extra Room 1 Basement 5.6 m X 3.39 m Recreational, Games room
Extra Room 2 Main level 3.24 m X 4.49 m Living room
Extra Room 3 Main level 2.6 m X 3.34 m Dining room
Extra Room 4 Main level 2.9 m X 3 m Kitchen
Extra Room 5 Upper Level 3.57 m X 3.64 m Primary Bedroom
Extra Room 6 Upper Level 2.8 m X 2.7 m Bedroom 2
Interior
Heating Forced air
Cooling Central air conditioning
Flooring Laminate, Vinyl, Carpeted
Exterior
Parking Features No
View Y/N No
Total Parking Spaces 3
Private Pool No
Building
Story 2
Sewer Sanitary sewer
Others
Ownership Freehold






