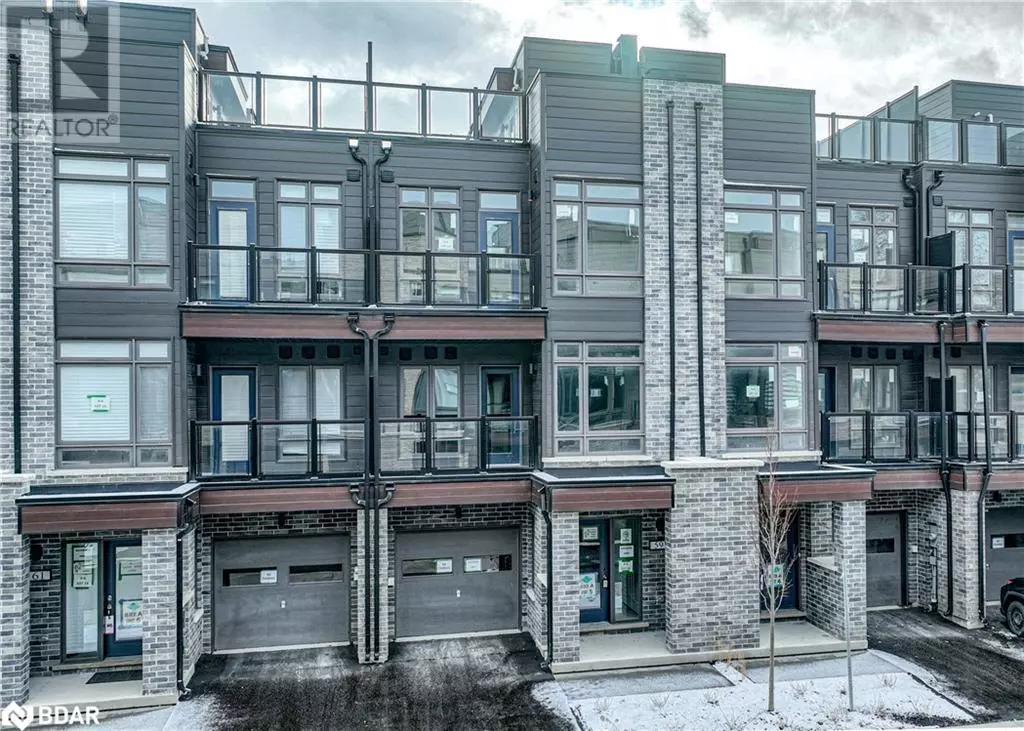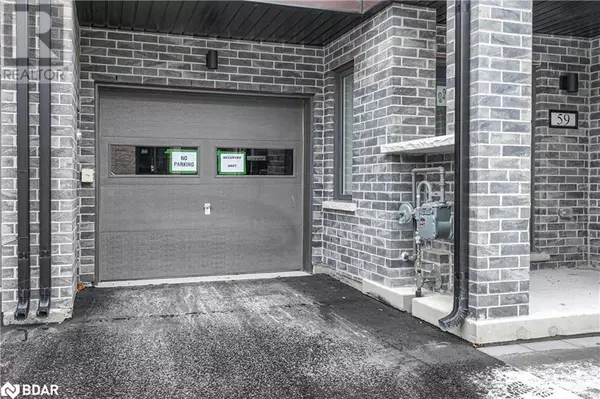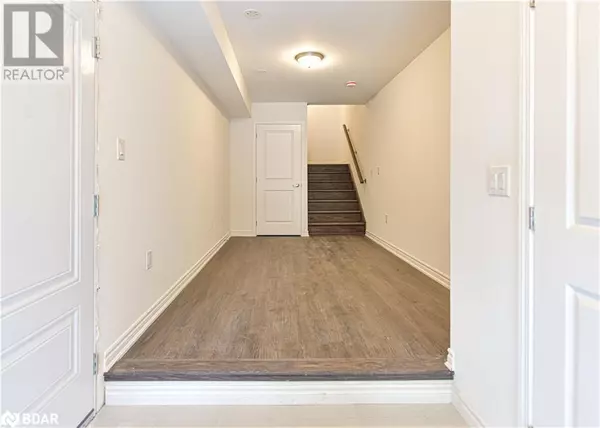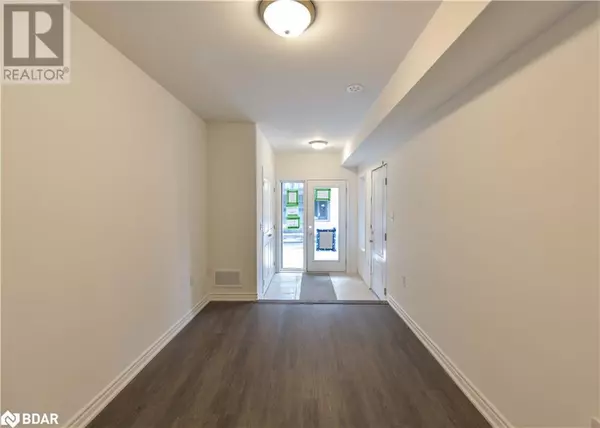
59 WYN WOOD LANE Lane Orillia, ON L3V8P6
2 Beds
3 Baths
1,444 SqFt
UPDATED:
Key Details
Property Type Other Types
Sub Type Townhouse
Listing Status Active
Purchase Type For Sale
Square Footage 1,444 sqft
Price per Sqft $477
Subdivision South Ward
MLS® Listing ID 40675804
Style 3 Level
Bedrooms 2
Half Baths 1
Condo Fees $250/mo
Originating Board Barrie & District Association of REALTORS® Inc.
Property Description
Location
Province ON
Rooms
Extra Room 1 Second level 6'0'' x 5'0'' Laundry room
Extra Room 2 Second level 5'0'' x 5'0'' 2pc Bathroom
Extra Room 3 Second level 9'6'' x 8'6'' Dinette
Extra Room 4 Second level 21'2'' x 10'4'' Family room
Extra Room 5 Second level 11'0'' x 8'6'' Kitchen
Extra Room 6 Third level 11'0'' x 5'5'' Full bathroom
Interior
Heating Forced air, Hot water radiator heat
Cooling None
Exterior
Parking Features Yes
Community Features School Bus
View Y/N No
Total Parking Spaces 2
Private Pool No
Building
Story 3
Sewer Municipal sewage system
Architectural Style 3 Level
Others
Ownership Freehold







