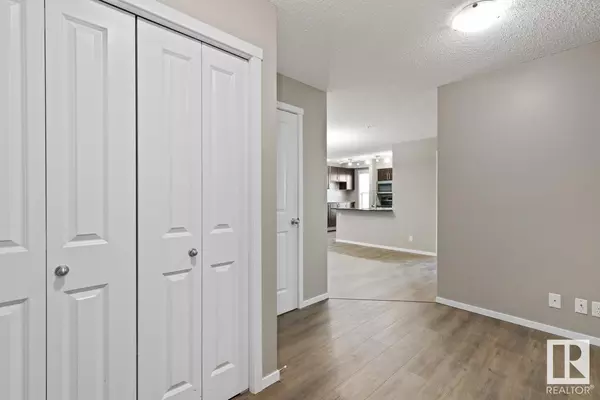REQUEST A TOUR If you would like to see this home without being there in person, select the "Virtual Tour" option and your agent will contact you to discuss available opportunities.
In-PersonVirtual Tour

$ 245,000
Est. payment /mo
Active
#337 3315 JAMES MOWATT TR SW Edmonton, AB T6W3L9
2 Beds
2 Baths
970 SqFt
UPDATED:
Key Details
Property Type Condo
Sub Type Condominium/Strata
Listing Status Active
Purchase Type For Sale
Square Footage 970 sqft
Price per Sqft $252
Subdivision Allard
MLS® Listing ID E4415101
Bedrooms 2
Condo Fees $481/mo
Originating Board REALTORS® Association of Edmonton
Year Built 2016
Property Description
Perfect ideal place for a first-time homebuyer or investor. Enjoy this amazing 2 bdm, 2 bath Corner Unit condo. As you walk in, you will notice a UNIQUE LAYOUT offering a ton of light. The unit has been painted and new Luxury vinyl flooring installed throughout the unit. The kitchen comes with all SS APPLIANCES along with QUARTZ countertops that overlook a large dining space and living room area. Every area is well utilized with a prep area and storage cabinets and countertops near the kitchen and a den space near the front foyer. The LARGE MASTER BEDROOM is accompanied by a WALKIN CLOSET and an ENSUITE bathroom. Enjoy a generously spacious second bedroom and an additional 4-pc BATHROOM. You will love the large COVERED BALCONY with a great view. You also have 2 PARKING STALLS and a large storage room by one stall! The unit is located near lots of shopping, a prestigious K-9 & High school and just a short drive to the Edmonton Airport. (id:24570)
Location
Province AB
Rooms
Extra Room 1 Main level 3.58 m X 4.39 m Living room
Extra Room 2 Main level 3.52 m X 4.02 m Dining room
Extra Room 3 Main level 2.42 m X 3.87 m Kitchen
Extra Room 4 Main level 2.15 m X 3.32 m Den
Extra Room 5 Main level 3.82 m X 3.39 m Primary Bedroom
Extra Room 6 Main level 3.11 m X 3.47 m Bedroom 2
Interior
Heating Baseboard heaters
Exterior
Parking Features Yes
View Y/N No
Total Parking Spaces 2
Private Pool No
Others
Ownership Condominium/Strata







