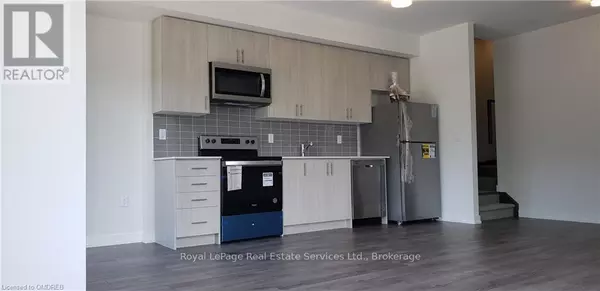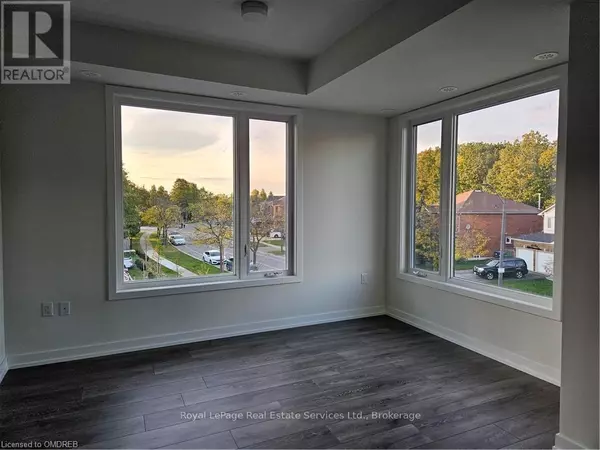3540 COLONIAL DR #12 Mississauga (erin Mills), ON L5L0C1
2 Beds
3 Baths
1,199 SqFt
UPDATED:
Key Details
Property Type Other Types
Sub Type Townhouse
Listing Status Active
Purchase Type For Sale
Square Footage 1,199 sqft
Price per Sqft $658
Subdivision Erin Mills
MLS® Listing ID W10404027
Bedrooms 2
Half Baths 1
Condo Fees $413/mo
Originating Board The Oakville, Milton & District Real Estate Board
Property Description
Location
Province ON
Rooms
Extra Room 1 Third level 5.44 m X 6.27 m Great room
Extra Room 2 Third level Measurements not available Bathroom
Extra Room 3 Third level 2.11 m X 2.01 m Other
Extra Room 4 Upper Level 2.82 m X 4.29 m Primary Bedroom
Extra Room 5 Upper Level Measurements not available Other
Extra Room 6 Upper Level 2.64 m X 2.87 m Bedroom
Interior
Heating Forced air
Cooling Central air conditioning, Air exchanger
Exterior
Parking Features Yes
Community Features Pet Restrictions
View Y/N Yes
View City view
Total Parking Spaces 1
Private Pool No
Others
Ownership Condominium/Strata






