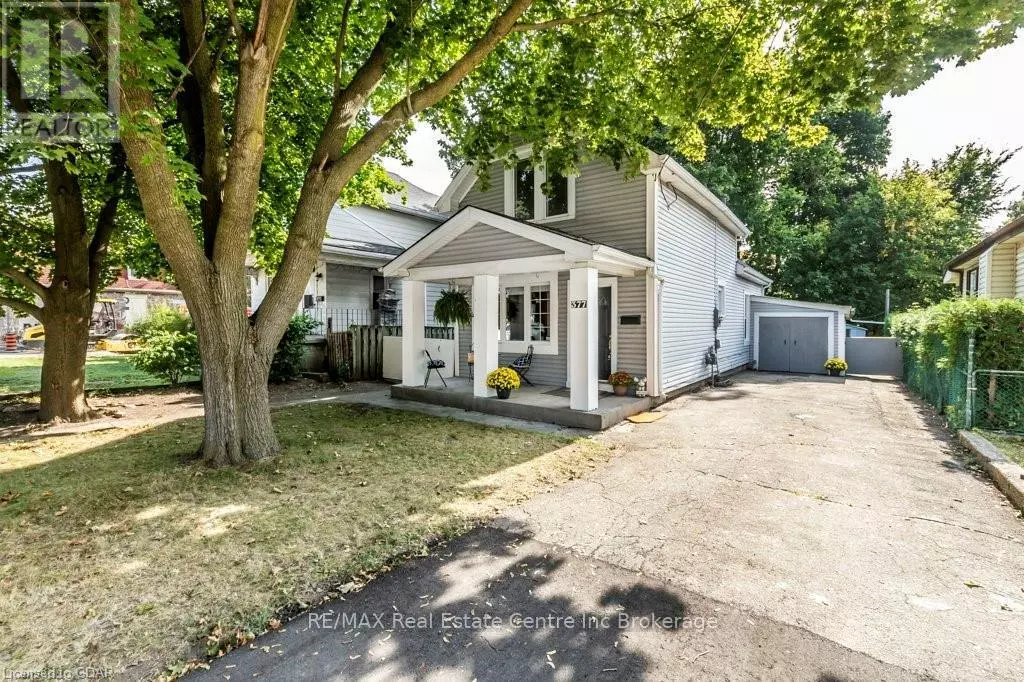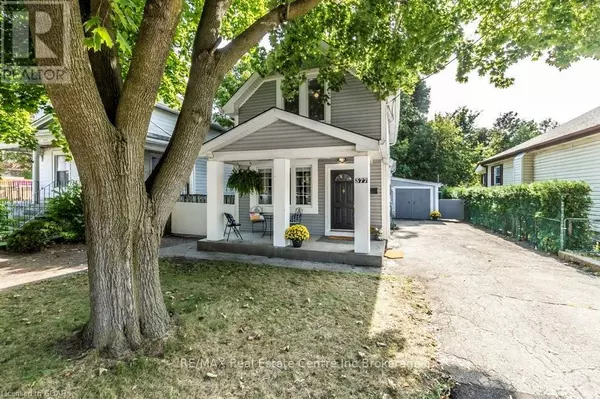REQUEST A TOUR If you would like to see this home without being there in person, select the "Virtual Tour" option and your agent will contact you to discuss available opportunities.
In-PersonVirtual Tour
$ 649,900
Est. payment /mo
Active
377 YORK ROAD Guelph (two Rivers), ON N1E3H2
3 Beds
2 Baths
UPDATED:
Key Details
Property Type Single Family Home
Sub Type Freehold
Listing Status Active
Purchase Type For Sale
Subdivision Two Rivers
MLS® Listing ID X10876161
Bedrooms 3
Half Baths 1
Originating Board OnePoint Association of REALTORS®
Property Description
Tastefully decorated two storey home with large principle rooms, mature trees and private back yard. The Updates include, Roof, electrical, furnace , windows and new kitchen countertops. The flooring on the second floor hallway and bedrooms is new as well. There is a 4pc bathroom on the main floor and a 2pc bathroom upstairs. There are two bedrooms upstairs and a third room we've staged as a bedroom. Perhaps a cozy magical place for young children. \r\nThe workshop at the end of the 3 car driveway is a perfect place to tinker with hobbies and/or house your more serious tools.\r\nAn added bonus is the additional space on the east side of the house for storage of a camper, trailer or boat. The basement is functional not only for storage, but the owner has an area set up as a weight room. The laundry has been moved to the main floor and smartly located off the main floor family room. \r\n \r\nFlexible closing, move in condition. (id:24570)
Location
Province ON
Rooms
Extra Room 1 Second level 3.94 m X 2.77 m Primary Bedroom
Extra Room 2 Second level 4.01 m X 2.95 m Bedroom
Extra Room 3 Second level 4.65 m X 3.25 m Bedroom
Extra Room 4 Second level Measurements not available Bathroom
Extra Room 5 Main level 4.6 m X 2.77 m Living room
Extra Room 6 Main level 4.8 m X 4.72 m Family room
Interior
Heating Forced air
Exterior
Parking Features No
View Y/N No
Total Parking Spaces 3
Private Pool No
Building
Story 2
Sewer Sanitary sewer
Others
Ownership Freehold






