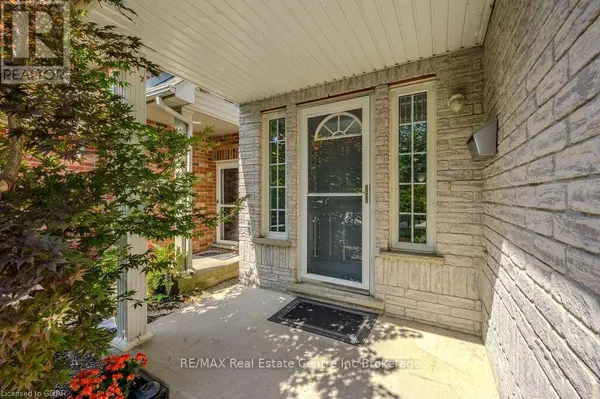
61 MARSH CRESCENT Guelph (pine Ridge), ON N1L1L4
4 Beds
4 Baths
UPDATED:
Key Details
Property Type Single Family Home
Sub Type Freehold
Listing Status Active
Purchase Type For Sale
Subdivision Pine Ridge
MLS® Listing ID X10876204
Bedrooms 4
Half Baths 1
Originating Board OnePoint Association of REALTORS®
Property Description
Location
Province ON
Rooms
Extra Room 1 Second level 4.65 m X 2.77 m Loft
Extra Room 2 Second level 6.6 m X 3.35 m Primary Bedroom
Extra Room 3 Second level Measurements not available Other
Extra Room 4 Second level Measurements not available Bathroom
Extra Room 5 Second level 3.71 m X 3.45 m Bedroom
Extra Room 6 Second level 3.73 m X 3.45 m Bedroom
Interior
Heating Forced air
Cooling Central air conditioning
Fireplaces Number 1
Exterior
Parking Features Yes
Fence Fenced yard
View Y/N No
Total Parking Spaces 4
Private Pool No
Building
Story 2
Sewer Sanitary sewer
Others
Ownership Freehold







