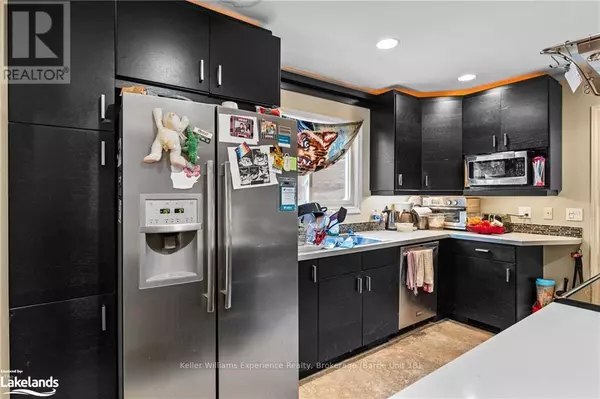REQUEST A TOUR If you would like to see this home without being there in person, select the "Virtual Tour" option and your agent will contact you to discuss available opportunities.
In-PersonVirtual Tour

$ 599,900
Est. payment /mo
Active
300 HARVEY STREET Orillia, ON L3V3M4
4 Beds
3 Baths
UPDATED:
Key Details
Property Type Single Family Home
Sub Type Freehold
Listing Status Active
Purchase Type For Sale
Subdivision Orillia
MLS® Listing ID S10439509
Bedrooms 4
Originating Board OnePoint Association of REALTORS®
Property Description
Welcome to the West Village in Orillia! Centrally located and only a minute to the best coffee shops and grocery stores in town! Walking distance for a dinner out, or to the trail system to enjoy all the waterfront and Port of Orillia has to offer! Close to the library and the hospital, you will appreciate this smart location. This 4 bedroom & 2 bath home at nearly 1,600 fnished sq. ft. is Perfect for first time home buyers, a family that needs more space, or even an Investor looking for a strong return on investment. Great opportunity here for the next home owner! Add all of your personal touches to really make this house feel like home! The lot size is significant for an in-town property and nearly half an acre at 70 feet on the road side x 232 feet deep. Carport as well as a detached garage at the rear of the lot provides a great deal of space for a workshop or storing all your favourite toys! Zoning is R2. This property has not been for sale in a generation, don't miss the chance to own a home with so much future potential! (id:24570)
Location
Province ON
Rooms
Extra Room 1 Second level Measurements not available Bathroom
Extra Room 2 Second level 3.63 m X 3.15 m Bedroom
Extra Room 3 Second level 3.02 m X 2.64 m Bedroom
Extra Room 4 Main level 3.02 m X 3.25 m Kitchen
Extra Room 5 Main level 4.01 m X 4.19 m Bedroom
Extra Room 6 Main level 3.58 m X 3 m Bathroom
Exterior
Parking Features Yes
View Y/N No
Total Parking Spaces 3
Private Pool No
Building
Story 2
Sewer Sanitary sewer
Others
Ownership Freehold







