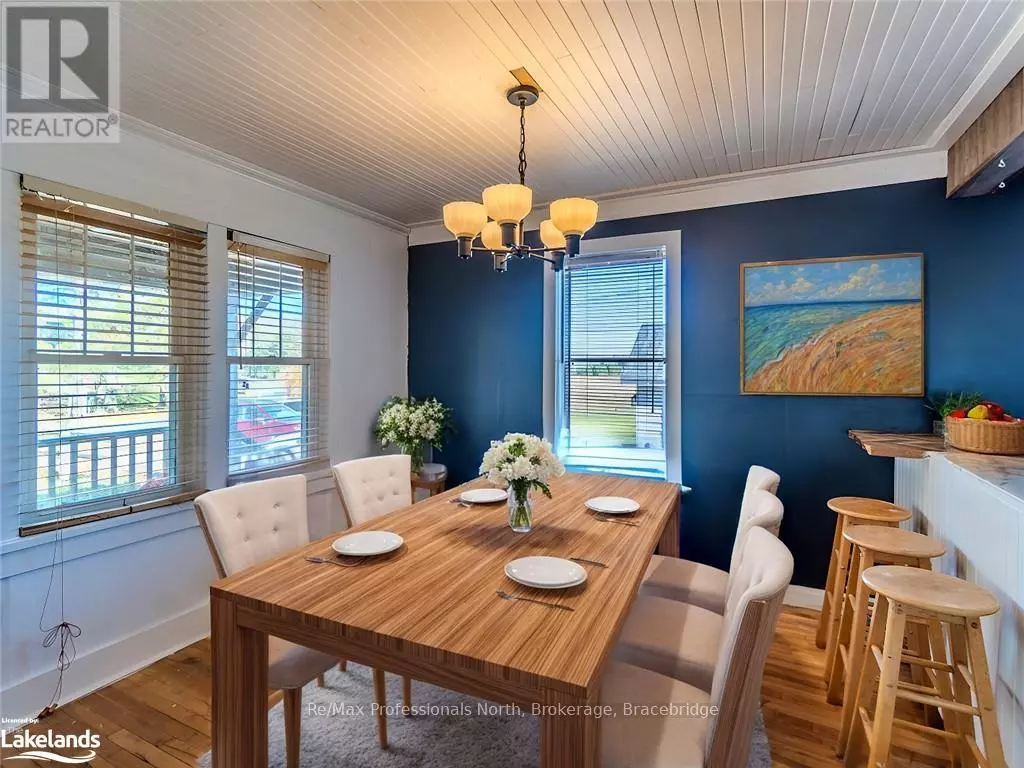REQUEST A TOUR If you would like to see this home without being there in person, select the "Virtual Tour" option and your advisor will contact you to discuss available opportunities.
In-PersonVirtual Tour

$ 475,000
Est. payment /mo
Price Dropped by $84K
2415 WINDERMERE RD Muskoka Lakes (watt), ON P0B1P0
3 Beds
1 Bath
UPDATED:
Key Details
Property Type Single Family Home
Sub Type Freehold
Listing Status Active
Purchase Type For Sale
Subdivision Watt
MLS® Listing ID X10439602
Bedrooms 3
Originating Board OnePoint Association of REALTORS®
Property Description
Get your toolbox packed and your creative juices flowing; this diamond in the rough is waiting for you. The home exudes all the character and charm you want in a home, but needs a dose of TLC to make it shine brighter. It's been years since a property became available in Windermere, and we're pretty sure this one won't last long on the market. Nestled in mature landscape, and across the road from Windermere Golf & Country Club, it's only a short walk to Lake Rosseau and the public beach/boat launch. Schools, the marina, and retail are close by. Boasting 3 bedrooms, 1 bathroom, a newer septic, windows and plumbing, given the close proximity to everything in Windermere, it would be ideal for a rental income property. (id:24570)
Location
Province ON
Rooms
Extra Room 1 Second level 3.12 m X 3.05 m Bedroom
Extra Room 2 Second level 3 m X 2.08 m Bedroom
Extra Room 3 Main level 2.9 m X 3.12 m Bedroom
Extra Room 4 Main level 4.27 m X 2.9 m Kitchen
Extra Room 5 Main level 3.15 m X 3.33 m Dining room
Extra Room 6 Main level 4.24 m X 3.23 m Living room
Interior
Heating Forced air
Exterior
Parking Features Yes
View Y/N No
Total Parking Spaces 7
Private Pool No
Building
Story 1.5
Sewer Septic System
Others
Ownership Freehold







