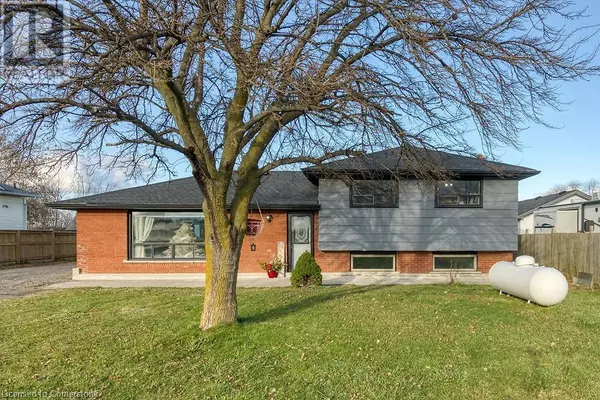749 MUD Street E Stoney Creek, ON L8J3B8
4 Beds
2 Baths
2,267 SqFt
UPDATED:
Key Details
Property Type Single Family Home
Sub Type Freehold
Listing Status Active
Purchase Type For Sale
Square Footage 2,267 sqft
Price per Sqft $352
Subdivision 052 - Stoney Creek Escarpment
MLS® Listing ID 40683153
Bedrooms 4
Originating Board Cornerstone - Hamilton-Burlington
Year Built 1969
Property Description
Location
Province ON
Rooms
Extra Room 1 Second level Measurements not available 4pc Bathroom
Extra Room 2 Second level 10'10'' x 9'10'' Bedroom
Extra Room 3 Second level 10'1'' x 9'11'' Bedroom
Extra Room 4 Second level 11'1'' x 12'8'' Primary Bedroom
Extra Room 5 Lower level Measurements not available Laundry room
Extra Room 6 Lower level 18'0'' x 11'6'' Bedroom
Interior
Cooling Central air conditioning
Exterior
Parking Features Yes
Community Features Quiet Area
View Y/N No
Total Parking Spaces 7
Private Pool No
Building
Sewer Septic System
Others
Ownership Freehold






