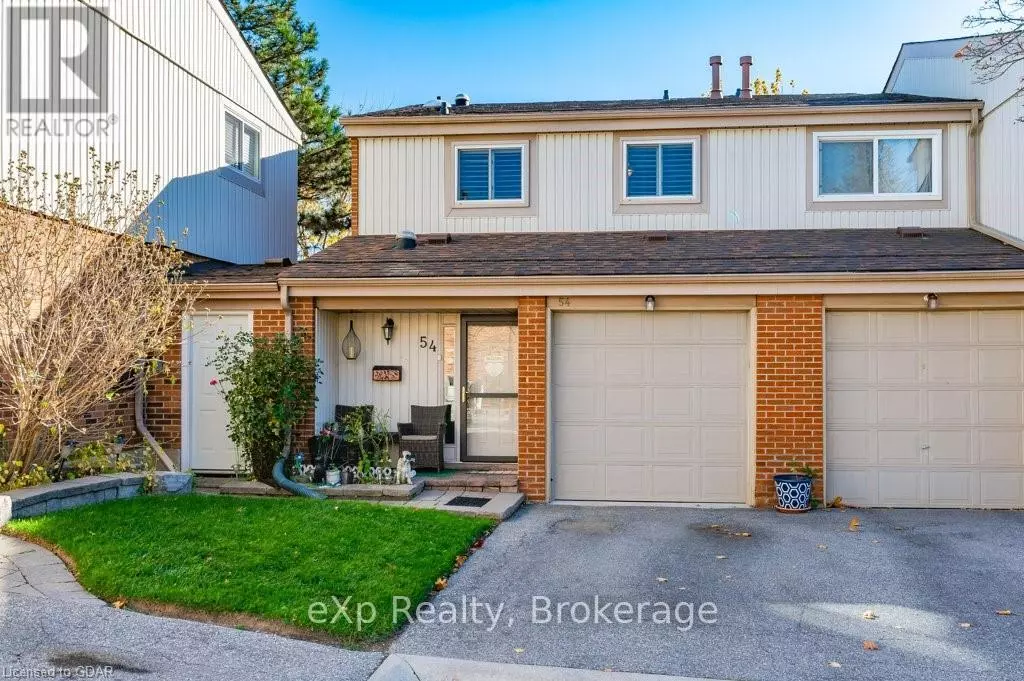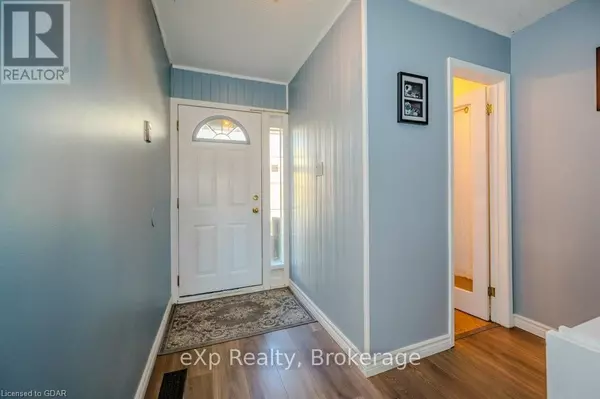3339 COUNCIL RING RD #54 Mississauga (erin Mills), ON L5L2A9
3 Beds
3 Baths
1,199 SqFt
UPDATED:
Key Details
Property Type Other Types
Sub Type Townhouse
Listing Status Active
Purchase Type For Sale
Square Footage 1,199 sqft
Price per Sqft $649
Subdivision Erin Mills
MLS® Listing ID W11879830
Bedrooms 3
Half Baths 1
Condo Fees $543/mo
Originating Board OnePoint Association of REALTORS®
Property Description
Location
Province ON
Rooms
Extra Room 1 Second level 4.78 m X 3.61 m Primary Bedroom
Extra Room 2 Second level 4.98 m X 3.02 m Bedroom
Extra Room 3 Second level 3.4 m X 2.72 m Bedroom
Extra Room 4 Second level 2.16 m X 1.52 m Bathroom
Extra Room 5 Basement 2.46 m X 1.78 m Bathroom
Extra Room 6 Basement 6.55 m X 2.54 m Utility room
Interior
Heating Forced air
Cooling Central air conditioning
Fireplaces Number 1
Exterior
Parking Features Yes
Community Features Pet Restrictions
View Y/N No
Total Parking Spaces 2
Private Pool No
Building
Story 2
Others
Ownership Condominium/Strata






