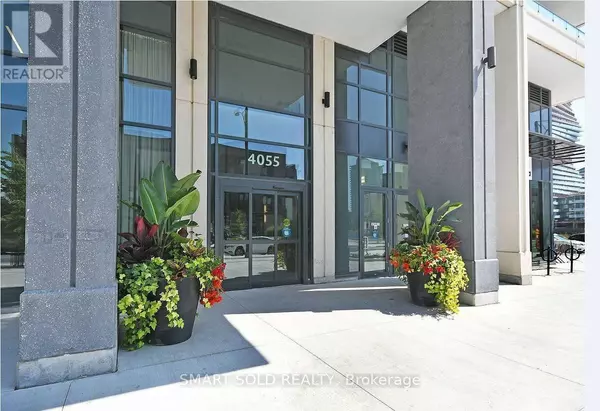
4055 Parkside Village DR #2716 Mississauga (city Centre), ON L5B0K8
2 Beds
2 Baths
699 SqFt
UPDATED:
Key Details
Property Type Condo
Sub Type Condominium/Strata
Listing Status Active
Purchase Type For Sale
Square Footage 699 sqft
Price per Sqft $951
Subdivision City Centre
MLS® Listing ID W11880454
Bedrooms 2
Condo Fees $541/mo
Originating Board Toronto Regional Real Estate Board
Property Description
Location
Province ON
Rooms
Extra Room 1 Ground level 10 m X 23.7 m Living room
Extra Room 2 Ground level 10 m X 23.7 m Dining room
Extra Room 3 Ground level 10 m X 23.7 m Kitchen
Extra Room 4 Ground level 10 m X 11 m Primary Bedroom
Extra Room 5 Ground level 9.6 m X 8 m Bedroom 2
Extra Room 6 Ground level Measurements not available Bathroom
Interior
Heating Forced air
Cooling Central air conditioning
Flooring Laminate
Exterior
Parking Features Yes
Community Features Pet Restrictions, Community Centre
View Y/N No
Total Parking Spaces 2
Private Pool No
Others
Ownership Condominium/Strata







