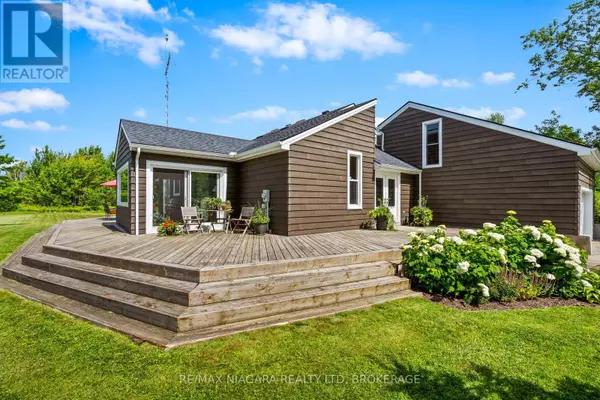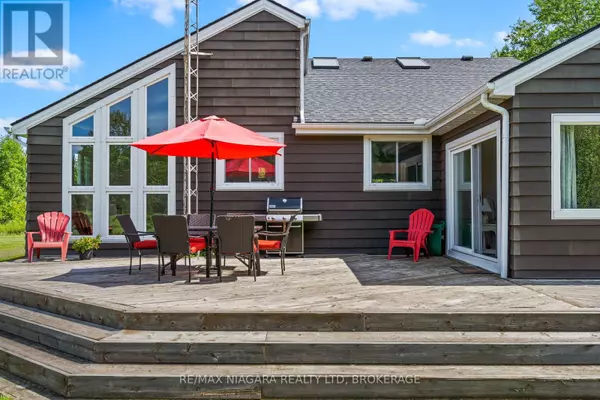50672 GREEN ROAD S Wainfleet (879 - Marshville/winger), ON L0S1V0
3 Beds
2 Baths
UPDATED:
Key Details
Property Type Single Family Home
Listing Status Active
Purchase Type For Sale
Subdivision 879 - Marshville/Winger
MLS® Listing ID X11880838
Style Bungalow
Bedrooms 3
Originating Board Niagara Association of REALTORS®
Property Description
Location
Province ON
Rooms
Extra Room 1 Main level 4.04 m X 6.1 m Kitchen
Extra Room 2 Main level 3.34 m X 2.34 m Bathroom
Extra Room 3 Main level 6.86 m X 5.16 m Living room
Extra Room 4 Main level 4.6 m X 4.24 m Dining room
Extra Room 5 Main level 3.96 m X 3.38 m Den
Extra Room 6 Main level 3.02 m X 3.89 m Sunroom
Interior
Heating Forced air
Cooling Central air conditioning
Fireplaces Number 1
Exterior
Parking Features Yes
Community Features Fishing
View Y/N No
Total Parking Spaces 14
Private Pool No
Building
Story 1
Sewer Septic System
Architectural Style Bungalow






