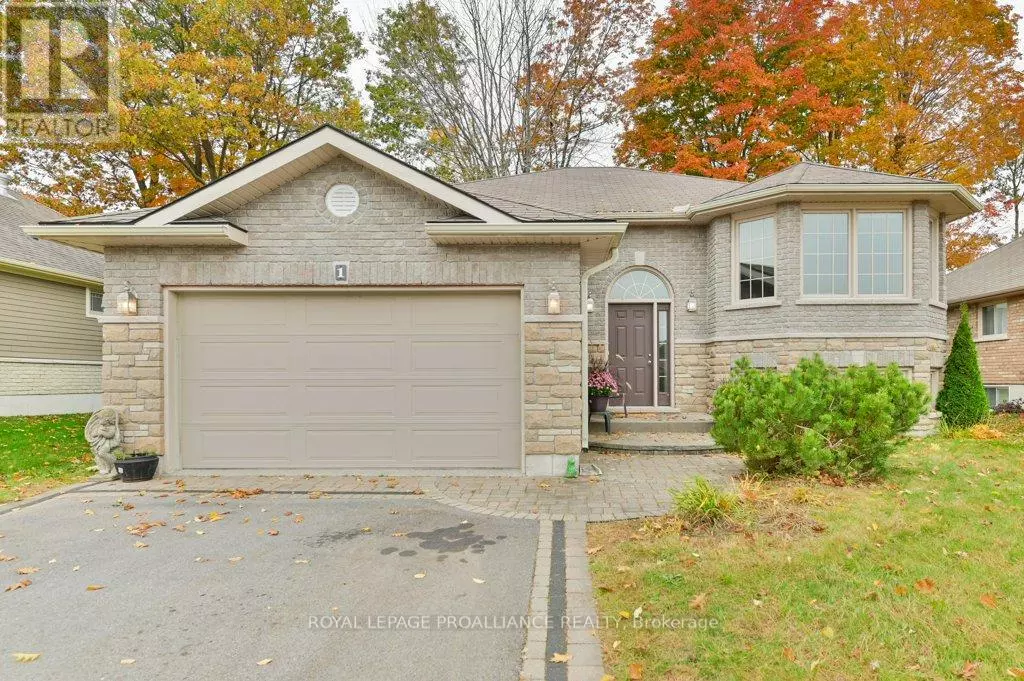
1 PIER DRIVE W Brighton, ON K0K1H0
4 Beds
3 Baths
1,099 SqFt
UPDATED:
Key Details
Property Type Single Family Home
Sub Type Freehold
Listing Status Active
Purchase Type For Sale
Square Footage 1,099 sqft
Price per Sqft $696
Subdivision Brighton
MLS® Listing ID X11880985
Style Raised bungalow
Bedrooms 4
Originating Board Central Lakes Association of REALTORS®
Property Description
Location
Province ON
Rooms
Extra Room 1 Basement 3.07 m X 3.41 m Utility room
Extra Room 2 Basement 1.63 m X 2.41 m Bathroom
Extra Room 3 Basement 8.35 m X 8.48 m Family room
Extra Room 4 Basement 4.21 m X 4.61 m Bedroom 3
Extra Room 5 Basement 3.03 m X 3.27 m Bedroom 4
Extra Room 6 Main level 5.8 m X 4.4 m Living room
Interior
Heating Forced air
Cooling Central air conditioning
Fireplaces Number 1
Exterior
Parking Features Yes
Community Features School Bus
View Y/N No
Total Parking Spaces 5
Private Pool No
Building
Story 1
Sewer Sanitary sewer
Architectural Style Raised bungalow
Others
Ownership Freehold







