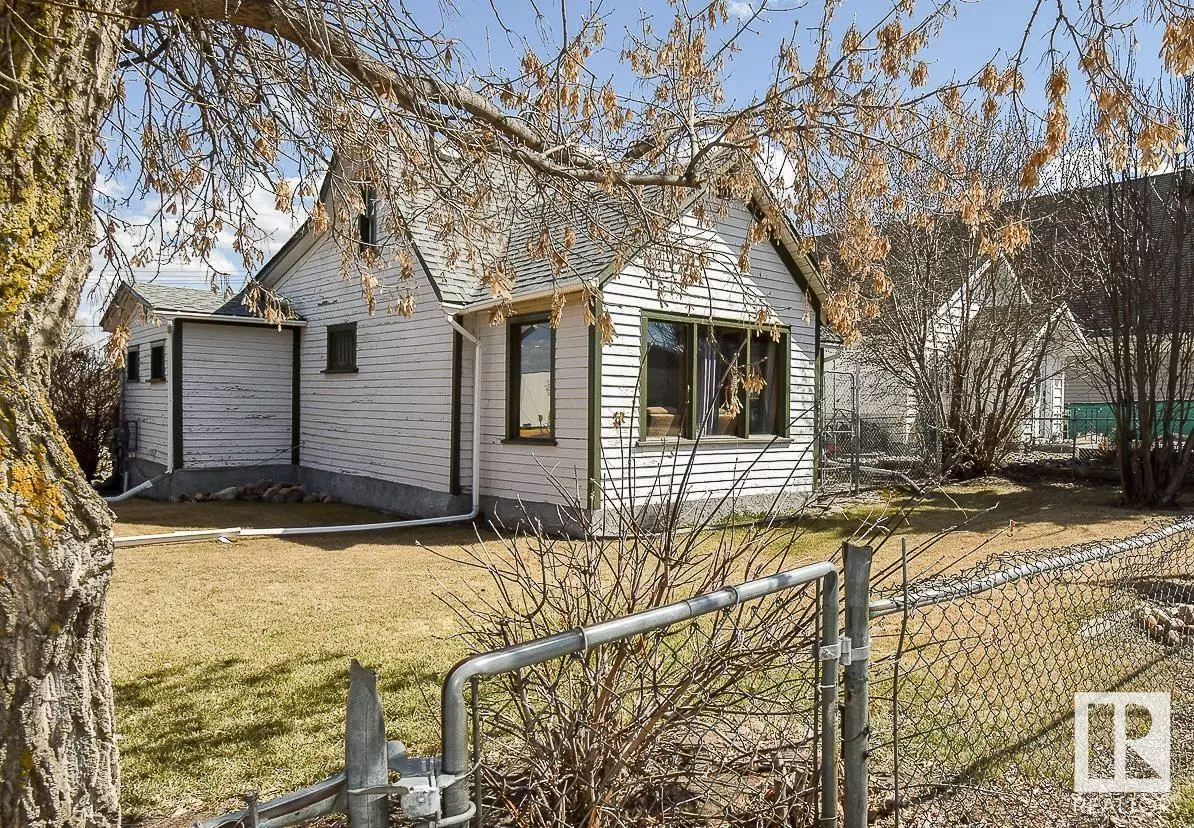REQUEST A TOUR If you would like to see this home without being there in person, select the "Virtual Tour" option and your agent will contact you to discuss available opportunities.
In-PersonVirtual Tour

$ 160,000
Est. payment /mo
Active
4811 50 ST Onoway, AB T0E1V0
4 Beds
1 Bath
1,236 SqFt
UPDATED:
Key Details
Property Type Single Family Home
Sub Type Freehold
Listing Status Active
Purchase Type For Sale
Square Footage 1,236 sqft
Price per Sqft $129
Subdivision Onoway
MLS® Listing ID E4415263
Bedrooms 4
Originating Board REALTORS® Association of Edmonton
Year Built 1911
Lot Size 7,799 Sqft
Acres 7799.96
Property Description
Attention first-time buyers or investors! This charming home in Onoway could be your ideal new space, exuding character and warmth. Its 1236 sqft layout feels spacious yet intimate, with a nostalgic touch of history dating back to its 1911 construction. There are 4 bedrooms (2 up, 2 on the main level), a 4-pce bath, and the convenience of main floor laundry! Living areas are spacious and bright and the furniture is included in the sale. Lots of potential for a new owner to enhance its timeless appeal. Situated on a spacious double lot, there's also plenty of room to build a new garage and for kids to play, plus there are no rear neighbors. Zoned downtown mixed commercial/residential. Quick possession available -- act fast and you may even get to spend Christmas in your next home! (id:24570)
Location
Province AB
Rooms
Extra Room 1 Main level 3.9 m X 3.9 m Living room
Extra Room 2 Main level 3.8 m X 3.9 m Dining room
Extra Room 3 Main level 4.4 m X 4.2 m Kitchen
Extra Room 4 Main level 3.5 m X 2.6 m Primary Bedroom
Extra Room 5 Main level 2.6 m X 3.3 m Bedroom 2
Extra Room 6 Main level 2 m X 1.4 m Laundry room
Interior
Heating Forced air
Exterior
Parking Features No
View Y/N No
Private Pool No
Building
Story 1.5
Others
Ownership Freehold







