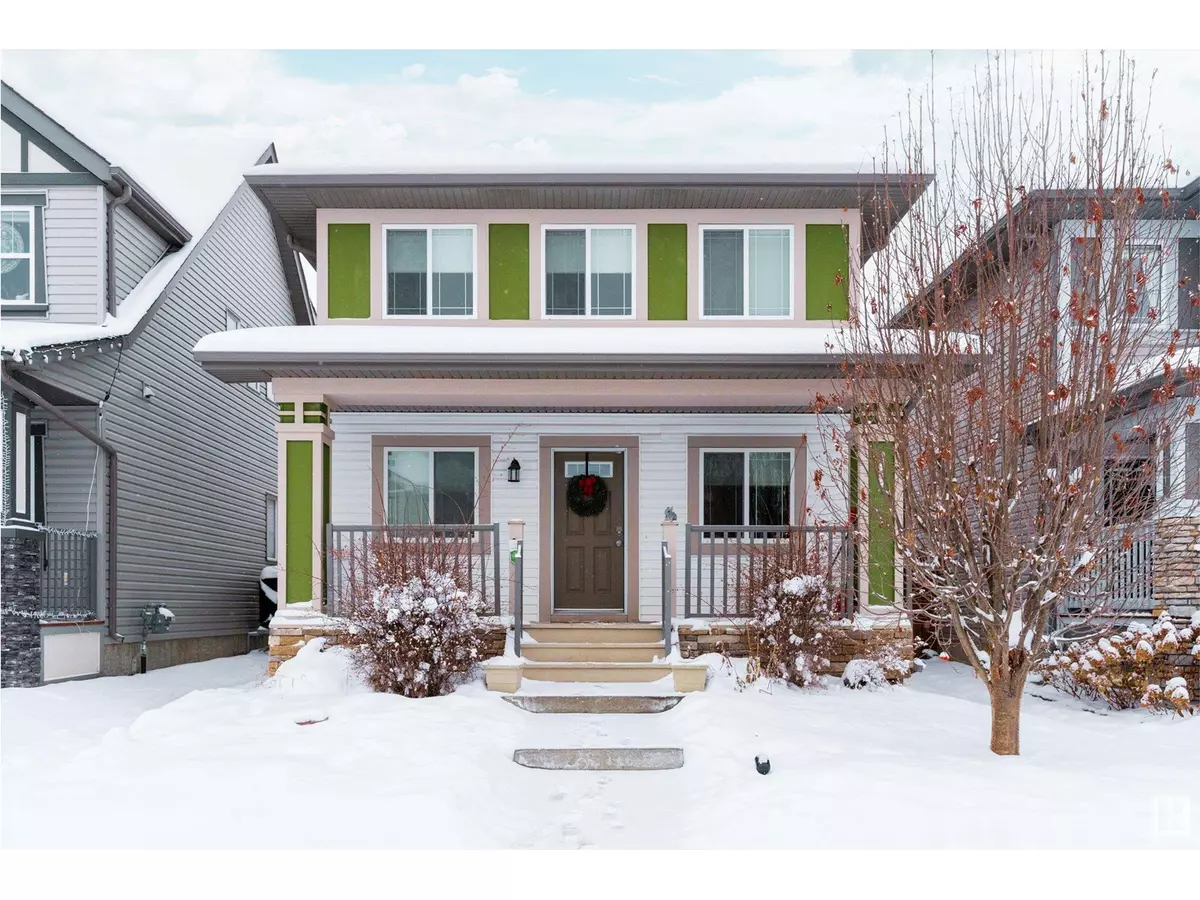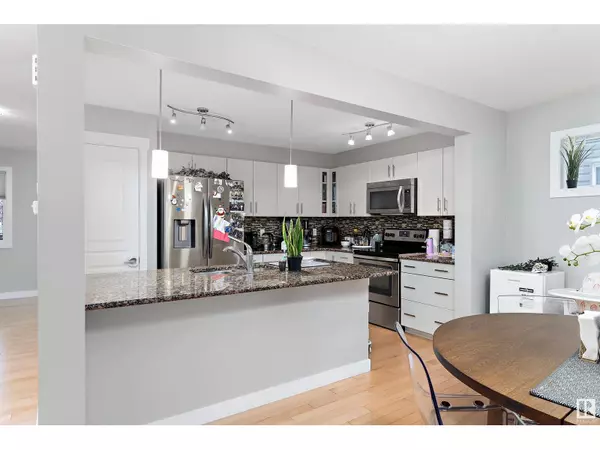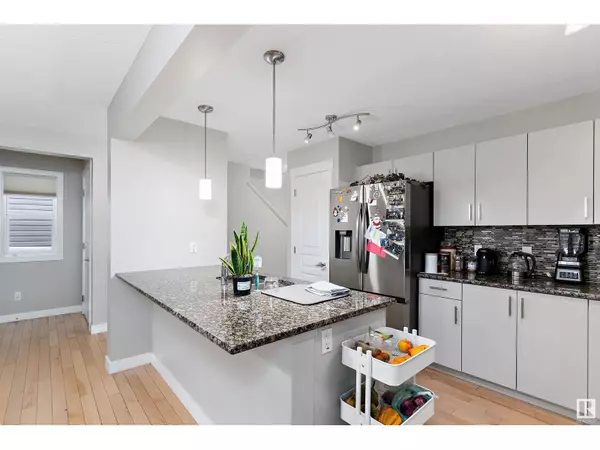REQUEST A TOUR If you would like to see this home without being there in person, select the "Virtual Tour" option and your agent will contact you to discuss available opportunities.
In-PersonVirtual Tour
$ 499,988
Est. payment /mo
Active
9864 221 ST NW Edmonton, AB T5T4M3
4 Beds
4 Baths
1,685 SqFt
UPDATED:
Key Details
Property Type Single Family Home
Sub Type Freehold
Listing Status Active
Purchase Type For Sale
Square Footage 1,685 sqft
Price per Sqft $296
Subdivision Secord
MLS® Listing ID E4415273
Bedrooms 4
Half Baths 1
Originating Board REALTORS® Association of Edmonton
Year Built 2013
Lot Size 3,302 Sqft
Acres 3302.3677
Property Description
Welcome to this beautifully designed 1,685 sq ft two-storey home, fully finished and located in the sought-after community of Secord. From the moment you step inside, you'll be impressed by the open and bright layout, featuring a sleek kitchen with quartz countertops, stainless steel appliances, a large island with an eating bar, and ample storage. The living room is bathed in natural light thanks to its large windows, creating a warm and inviting space for relaxation or entertaining. The main floor also includes a home office and a convenient 2-pc bathroom. Upstairs, the spacious primary suite offers a walk-in closet and a luxurious en-suite, along with two additional bedrooms and laundry on the same level for added convenience. The fully finished basement consists of a cozy family room, a fourth bedroom, and another full bathroom. Outside, the backyard is complete with a large deck, perfect for hosting summer BBQs, and a double detached garage. Ideal location near schools, shopping, and major roadways! (id:24570)
Location
Province AB
Rooms
Extra Room 1 Basement 5.98 m X 3.3 m Bedroom 4
Extra Room 2 Basement 5.27 m X 4.97 m Bonus Room
Extra Room 3 Main level 4.27 m X 3.74 m Living room
Extra Room 4 Main level 3.83 m X 3.05 m Dining room
Extra Room 5 Main level 3.83 m X 2.84 m Kitchen
Extra Room 6 Main level 2.48 m X 2.47 m Den
Interior
Heating Forced air
Exterior
Parking Features Yes
View Y/N No
Private Pool No
Building
Story 2
Others
Ownership Freehold






