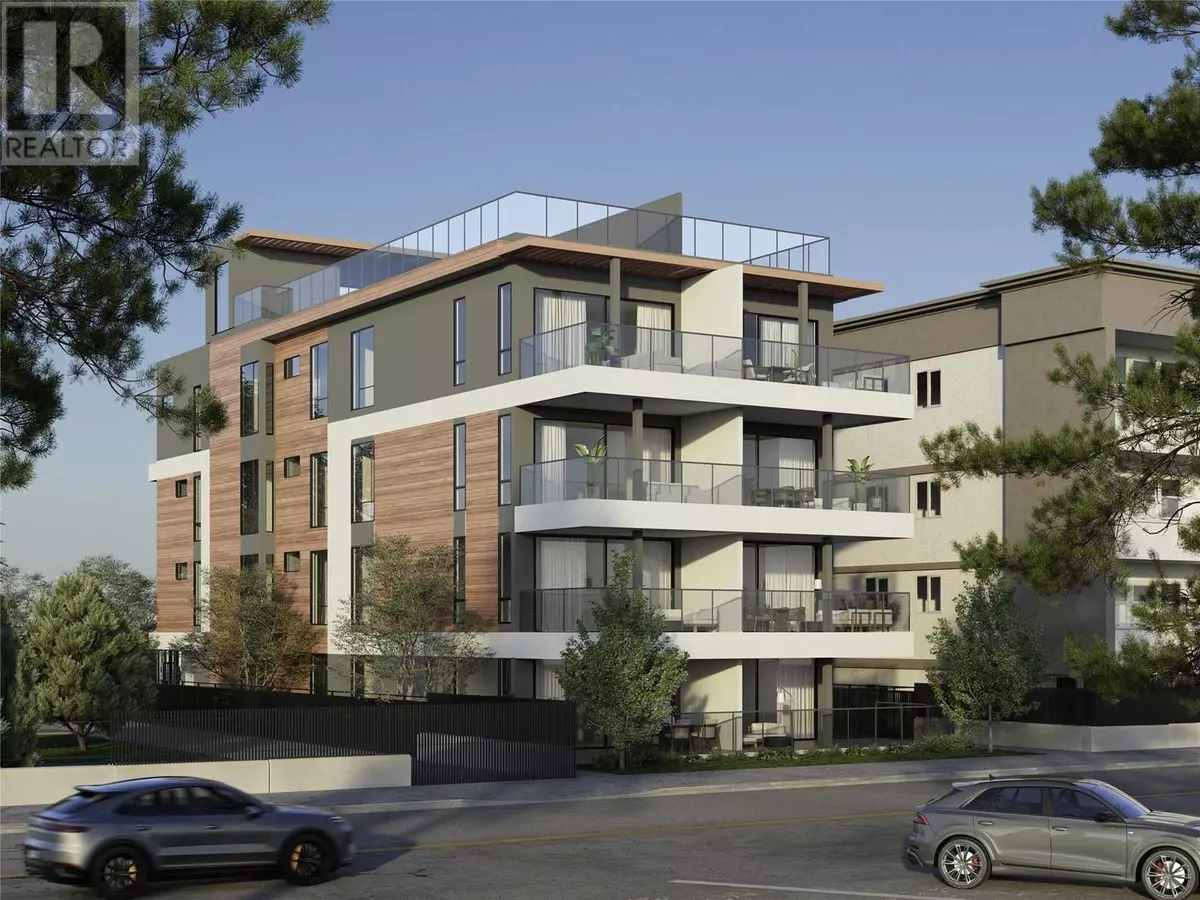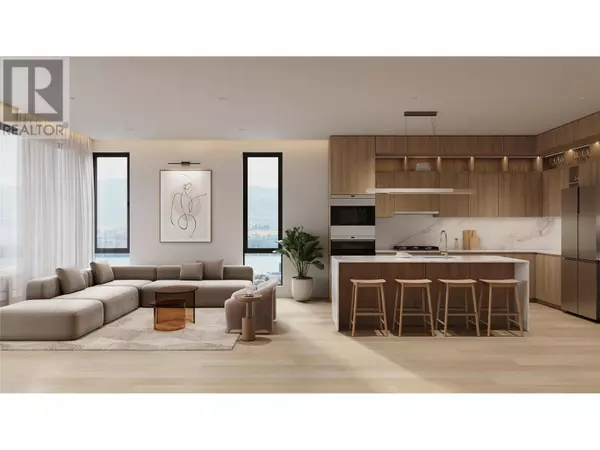
602 Lakeshore DR #201 Penticton, BC V2A1B9
3 Beds
3 Baths
1,726 SqFt
UPDATED:
Key Details
Property Type Townhouse
Sub Type Strata
Listing Status Active
Purchase Type For Sale
Square Footage 1,726 sqft
Price per Sqft $868
Subdivision Main North
MLS® Listing ID 10329844
Style Contemporary
Bedrooms 3
Condo Fees $731/mo
Originating Board Association of Interior REALTORS®
Year Built 2024
Property Description
Location
Province BC
Zoning Unknown
Rooms
Extra Room 1 Main level 14' x 8' Dining room
Extra Room 2 Main level Measurements not available 3pc Bathroom
Extra Room 3 Main level 12' x 19' Living room
Extra Room 4 Main level Measurements not available 3pc Ensuite bath
Extra Room 5 Main level 9' x 10' Bedroom
Extra Room 6 Main level 11' x 9' Bedroom
Interior
Heating , Forced air, Heat Pump, See remarks
Cooling Heat Pump
Flooring Hardwood
Fireplaces Type Unknown
Exterior
Parking Features No
Community Features Pet Restrictions, Pets Allowed With Restrictions
View Y/N Yes
View Lake view, Mountain view, View of water, View (panoramic)
Total Parking Spaces 1
Private Pool No
Building
Story 1
Sewer Municipal sewage system
Architectural Style Contemporary
Others
Ownership Strata







