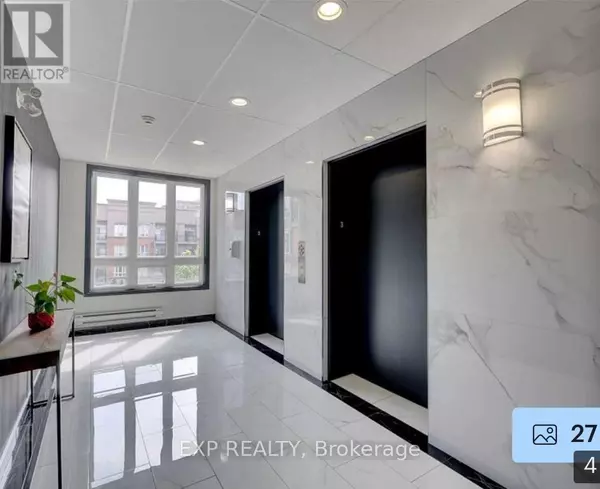REQUEST A TOUR If you would like to see this home without being there in person, select the "Virtual Tour" option and your agent will contact you to discuss available opportunities.
In-PersonVirtual Tour

$ 499,900
Est. payment /mo
Active
5327 Upper Middle RD #316 Burlington (orchard), ON L7L0E9
2 Beds
1 Bath
699 SqFt
UPDATED:
Key Details
Property Type Condo
Sub Type Condominium/Strata
Listing Status Active
Purchase Type For Sale
Square Footage 699 sqft
Price per Sqft $715
Subdivision Orchard
MLS® Listing ID W11821865
Bedrooms 2
Condo Fees $435/mo
Originating Board Toronto Regional Real Estate Board
Property Description
Welcome Home. Spacious 1-Bed Plus Den Condo At Times Square In The Orchard. This 732 Sqft Unit Offers 9' Ceilings, Granite Counter, Backsplash, Brkfst Eat-In Kitchen, S/S Appls, Big Windows With South Exposure For Fantastic Afternoon Light, W/O Balcony, Insuite Laundry, Hardwd And Tile Floors. Bldg Incl. Huge Rooftop Lounge Area W/ Bbq, Party Room And More. Close To Shopping, Transit, Qew, 407, Parks And Trails. Bronte Creek Park Is Just A Short Walk Away. A Fantastic Opportunity For First Time Home Buyer **** EXTRAS **** Photos were taken when it was tenanted Last Time ..Any Paint and Cleaning done before Closing (id:24570)
Location
Province ON
Rooms
Extra Room 1 Main level 2.87 m X 2.74 m Kitchen
Extra Room 2 Main level 4.42 m X 4.17 m Living room
Extra Room 3 Main level 3.51 m X 3.25 m Bedroom
Extra Room 4 Main level 2.34 m X 1.52 m Bathroom
Interior
Heating Forced air
Cooling Central air conditioning
Flooring Tile, Hardwood
Exterior
Parking Features Yes
Community Features Pets not Allowed, School Bus
View Y/N No
Total Parking Spaces 1
Private Pool No
Others
Ownership Condominium/Strata







