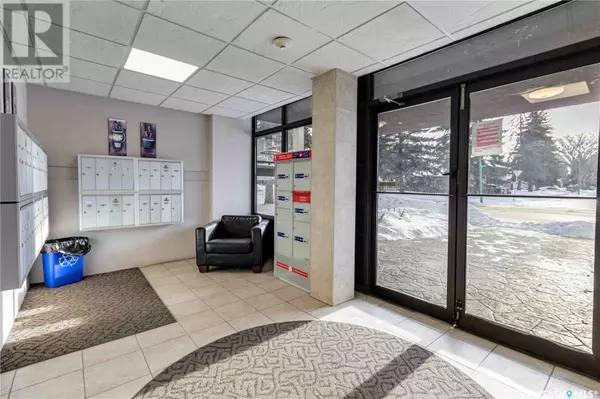28 2707 7th STREET E Saskatoon, SK S7H1A7
2 Beds
1 Bath
1,048 SqFt
UPDATED:
Key Details
Property Type Condo
Sub Type Condominium/Strata
Listing Status Active
Purchase Type For Sale
Square Footage 1,048 sqft
Price per Sqft $209
Subdivision Brevoort Park
MLS® Listing ID SK990207
Style Low rise
Bedrooms 2
Condo Fees $505/mo
Originating Board Saskatchewan REALTORS® Association
Year Built 1964
Property Description
Location
Province SK
Rooms
Extra Room 1 Main level Measurements not available Foyer
Extra Room 2 Main level 15 ft X 9 ft Kitchen
Extra Room 3 Main level 12 ft X 11 ft Living room
Extra Room 4 Main level 15 ft X 10 ft Bedroom
Extra Room 5 Main level 11 ft X 9 ft Bedroom
Extra Room 6 Main level Measurements not available 4pc Bathroom
Interior
Heating Hot Water
Exterior
Parking Features No
Community Features Pets Allowed With Restrictions
View Y/N No
Private Pool No
Building
Architectural Style Low rise
Others
Ownership Condominium/Strata






