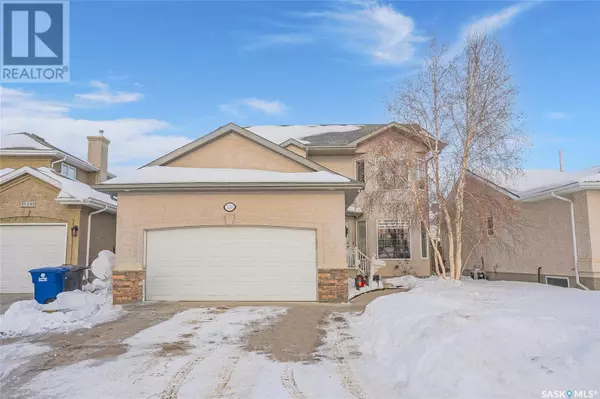
110 Maguire COURT Saskatoon, SK S7W1A2
4 Beds
4 Baths
1,825 SqFt
UPDATED:
Key Details
Property Type Single Family Home
Sub Type Freehold
Listing Status Active
Purchase Type For Sale
Square Footage 1,825 sqft
Price per Sqft $350
Subdivision Willowgrove
MLS® Listing ID SK990204
Style 2 Level
Bedrooms 4
Originating Board Saskatchewan REALTORS® Association
Year Built 2005
Lot Size 6,815 Sqft
Acres 6815.0
Property Description
Location
Province SK
Rooms
Extra Room 1 Second level 8’ x 4’10 4pc Bathroom
Extra Room 2 Second level 12’6 x 10’6 Bedroom
Extra Room 3 Second level 11’ x 9’3 Bedroom
Extra Room 4 Second level 9’6 x 7’ 4pc Bathroom
Extra Room 5 Second level 19’ x 14’ Primary Bedroom
Extra Room 6 Basement 12’ x 10’6 Bedroom
Interior
Heating Forced air,
Cooling Central air conditioning
Fireplaces Type Conventional
Exterior
Parking Features Yes
Fence Fence
View Y/N No
Private Pool No
Building
Lot Description Lawn, Underground sprinkler
Story 2
Architectural Style 2 Level
Others
Ownership Freehold







