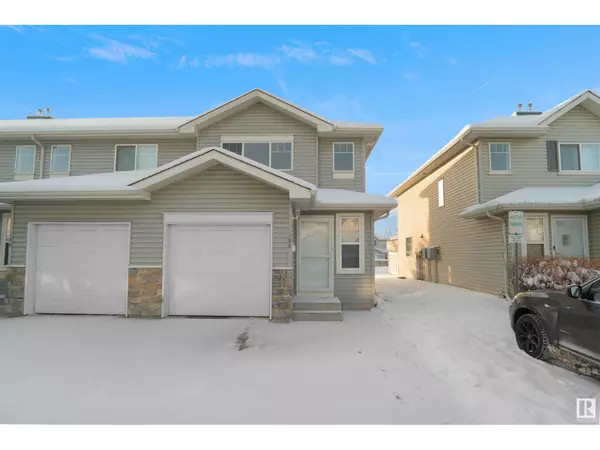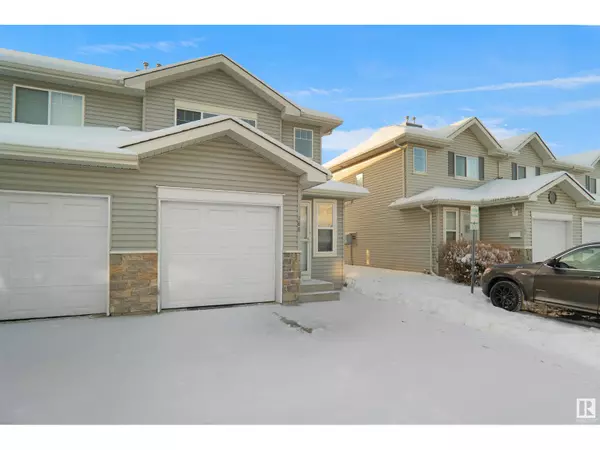#188 230 EDWARDS DR SW SW Edmonton, AB T6X1G7
3 Beds
3 Baths
1,184 SqFt
UPDATED:
Key Details
Property Type Other Types
Sub Type Townhouse
Listing Status Active
Purchase Type For Sale
Square Footage 1,184 sqft
Price per Sqft $286
Subdivision Ellerslie
MLS® Listing ID E4415357
Bedrooms 3
Half Baths 1
Condo Fees $335/mo
Originating Board REALTORS® Association of Edmonton
Year Built 2003
Lot Size 2,477 Sqft
Acres 2477.2063
Property Description
Location
Province AB
Rooms
Extra Room 1 Basement 5.17 m X 3.62 m Family room
Extra Room 2 Main level 2.66 m X 5.5 m Living room
Extra Room 3 Main level 2.51 m X 3.34 m Dining room
Extra Room 4 Main level 2.51 m X 2.5 m Kitchen
Extra Room 5 Upper Level 3.65 m X 3.91 m Primary Bedroom
Extra Room 6 Upper Level 2.38 m X 3.97 m Bedroom 2
Interior
Heating Forced air
Exterior
Parking Features Yes
View Y/N No
Total Parking Spaces 3
Private Pool No
Building
Story 2
Others
Ownership Condominium/Strata






