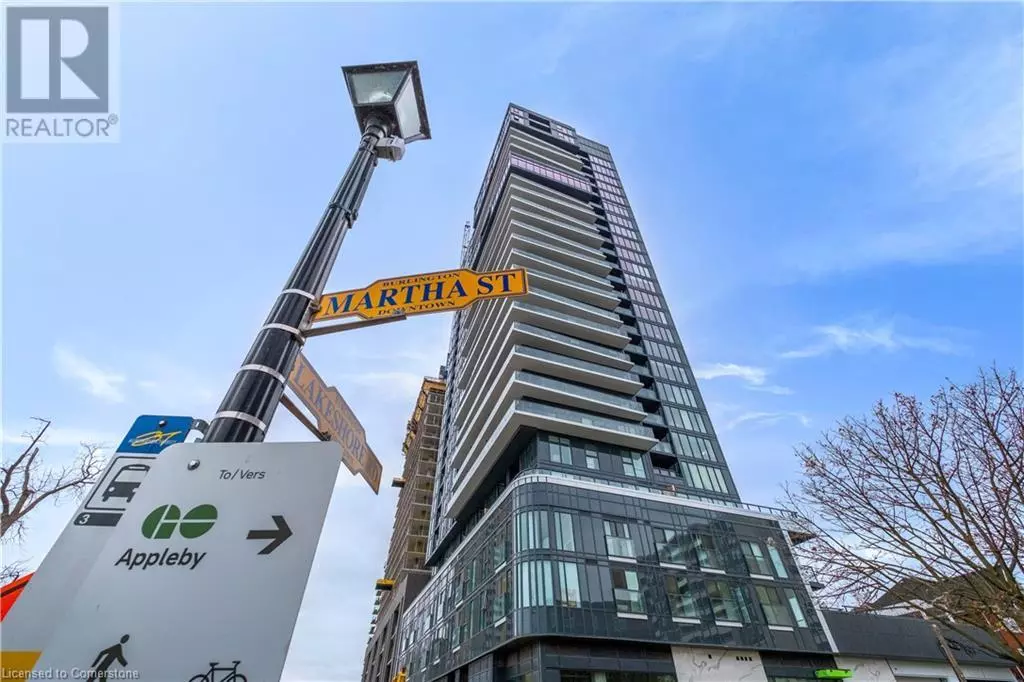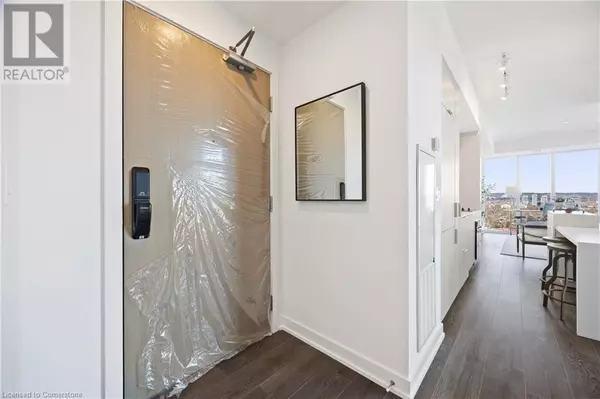REQUEST A TOUR If you would like to see this home without being there in person, select the "Virtual Tour" option and your agent will contact you to discuss available opportunities.
In-PersonVirtual Tour

$ 699,990
Est. payment /mo
Active
370 MARTHA Street Unit# 2309 Burlington, ON L7R2P7
1 Bed
2 Baths
664 SqFt
UPDATED:
Key Details
Property Type Condo
Sub Type Condominium
Listing Status Active
Purchase Type For Sale
Square Footage 664 sqft
Price per Sqft $1,054
Subdivision 312 - Central
MLS® Listing ID 40683685
Bedrooms 1
Half Baths 1
Condo Fees $551/mo
Originating Board Cornerstone - Hamilton-Burlington
Property Description
Stunning 1-Bedroom, 1.5-Bath Condo at Nautique Lakefront Residences – $30,000 Cashback at Closing! Experience luxury living in this brand-new 1-bedroom, 2.5-bath condo at Nautique Lakefront Residences in Burlington. Buy directly from the builder and receive a $30,000 cashback at closing! This modern suite boasts an open-concept layout with floor-to-ceiling windows, allowing natural light to flood the space while offering breathtaking views of the surrounding area. The gourmet kitchen is a chef’s dream, featuring sleek Corian countertops, a panelized fridge and dishwasher, a built-in oven, and a ceramic cooktop—perfect for preparing meals in style. The unit also includes 1 parking space for added convenience. Nautique Lakefront Residences offers exceptional indoor and outdoor amenities, including a sparkling swimming pool, a 20th-floor Sky Lounge with panoramic views, fire pits, a yoga studio, a fitness centre, and more, ensuring you'll enjoy a comfortable and active lifestyle. Located just a short walk from the lake, Spencer Smith Park, and downtown Burlington's vibrant cafes, restaurants, and shops, this 24-hour concierge building offers everything you need for a convenient and enjoyable lifestyle. Don't miss out on this incredible opportunity to call Nautique Lakefront Residences home! (id:24570)
Location
Province ON
Rooms
Extra Room 1 Main level Measurements not available Full bathroom
Extra Room 2 Main level 9'2'' x 12'4'' Primary Bedroom
Extra Room 3 Main level Measurements not available 2pc Bathroom
Extra Room 4 Main level 13'11'' x 23'10'' Kitchen
Interior
Heating Forced air
Cooling Central air conditioning
Exterior
Parking Features Yes
View Y/N No
Total Parking Spaces 1
Private Pool No
Building
Story 1
Sewer Municipal sewage system
Others
Ownership Condominium







