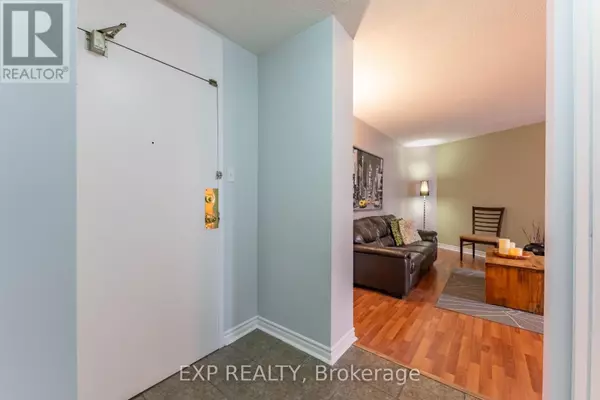REQUEST A TOUR If you would like to see this home without being there in person, select the "Virtual Tour" option and your agent will contact you to discuss available opportunities.
In-PersonVirtual Tour
$ 249,500
Est. payment /mo
Active
2000 JASMINE CRES #312 Ottawa, ON K1J8K4
2 Beds
1 Bath
799 SqFt
UPDATED:
Key Details
Property Type Condo
Sub Type Condominium/Strata
Listing Status Active
Purchase Type For Sale
Square Footage 799 sqft
Price per Sqft $312
Subdivision 2108 - Beacon Hill South
MLS® Listing ID X11883543
Bedrooms 2
Condo Fees $660/mo
Originating Board Ottawa Real Estate Board
Property Description
This charming 2-bedroom, 1-bathroom condo offers both comfort and convenience, ideally located close to shopping, transit, schools, and with easy access to the highway. The spacious kitchen features ample cabinetry for all your storage needs, while the large living area and dedicated dining space provide plenty of room to relax and entertain. Step out onto the balcony to enjoy fresh air and scenic views.The two generously sized bedrooms come with ample closet space, perfect for all your storage needs. The full bathroom offers functionality and comfort.Building amenities include a sauna, indoor pool, gym, library, party room, and laundry facilities ensuring you have everything you need right at your doorstep. Whether you're looking for relaxation or recreation, this condo has it all. A fantastic opportunity to live in a well-connected and amenity-rich community! (id:24570)
Location
Province ON
Rooms
Extra Room 1 Main level 3.96 m X 3.25 m Primary Bedroom
Extra Room 2 Main level 3.65 m X 2.79 m Bedroom
Extra Room 3 Main level 4.26 m X 2.74 m Dining room
Extra Room 4 Main level 3.35 m X 1.54 m Kitchen
Extra Room 5 Main level 6.09 m X 2.89 m Living room
Interior
Heating Baseboard heaters
Cooling Wall unit
Exterior
Parking Features No
Community Features Pet Restrictions
View Y/N No
Total Parking Spaces 1
Private Pool Yes
Others
Ownership Condominium/Strata






