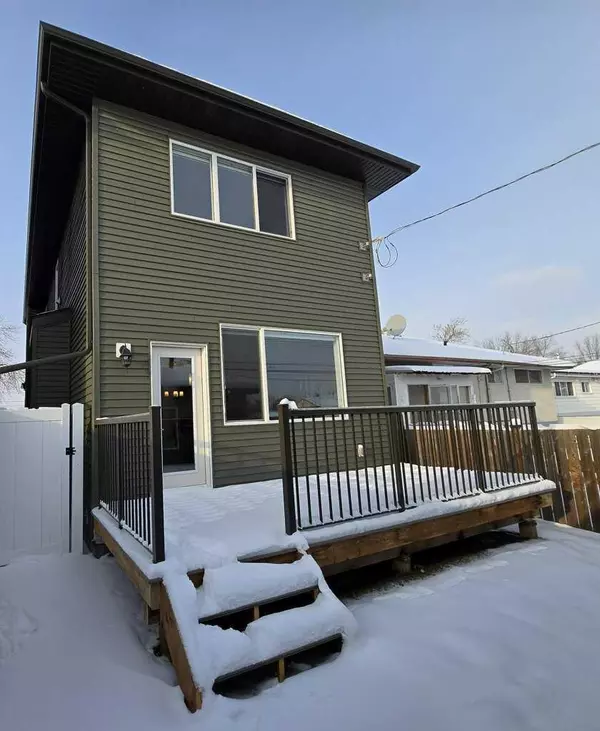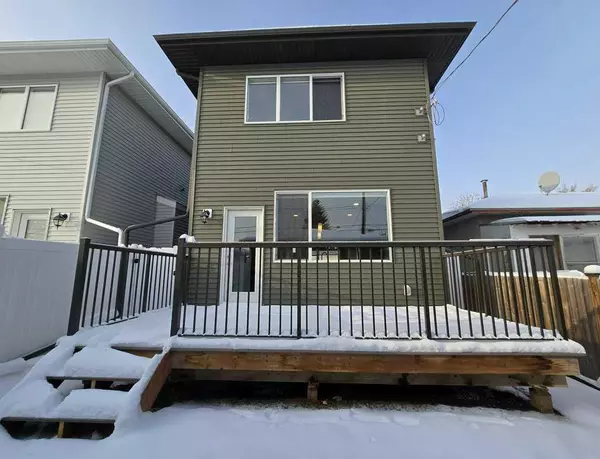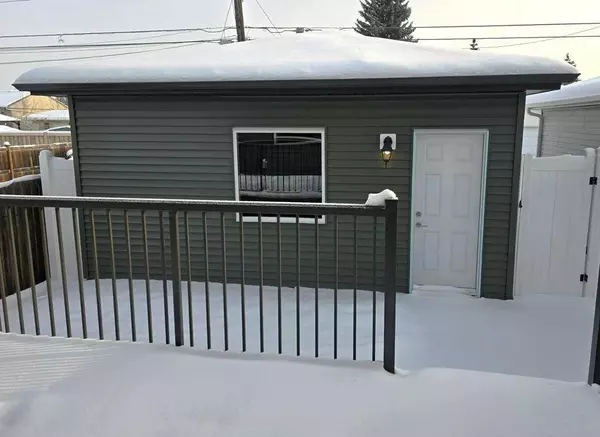10923 159 ST Northwest #Upstairs Edmonton, AB T5P 3B9
3 Beds
3 Baths
1,477 SqFt
UPDATED:
12/06/2024 11:05 PM
Key Details
Property Type Other Types
Listing Status Active
Purchase Type For Sale
Square Footage 1,477 sqft
Price per Sqft $1
Subdivision Mayfield
MLS® Listing ID A2182531
Bedrooms 3
Full Baths 2
Half Baths 1
Year Built 2024
Property Description
The house features 3 bedrooms and 2.5 bathrooms spread over two stories, offering ample space for both relaxation and entertainment. The main floor is adorned with premium vinyl plank flooring, quartz countertops, and high-end stainless-steel appliances, setting a new standard for modern living. The high ceilings and large windows ensure the space is bathed in natural light, with new window coverings soon to be installed for privacy and ambiance.
At the heart of this home is a kitchen island and eating bar, designed to be the focal point of family activity and entertaining. The open concept main floor allows for seamless flow throughout the living spaces, while still maintaining a cozy and intimate atmosphere. The master bedroom, located upstairs, features a spacious walk-in closet and a full en suite, offering a private retreat within the home. Additionally, the convenience of a second-floor laundry room cannot be overstated, simplifying household chores and enhancing the overall living experience.
This property represents a rare blend of new construction in an established community, providing the best of both worlds. Its proximity to downtown and negotiable pet policy add further appeal to this already desirable home.
Please note, the rental price does not include utilities. I believe this house could be the perfect match for your housing needs and I am looking forward to discussing it further with you.
BASEMENT SUITE AVAILBLE AS WELL - $1200 a month plus 1/3 Utilities
Location
Province AB
County Edmonton
Rooms
Basement Full, Suite
Interior
Heating Forced Air
Flooring Carpet, Vinyl
Furnishings Unfurnished
Appliance Dishwasher, Electric Oven, Microwave Hood Fan, Refrigerator, Washer/Dryer
Exterior
Parking Features Double Garage Detached, See Remarks
Garage Spaces 1.0
Utilities Available Electricity Connected, Natural Gas Available, Water Available
Roof Type Asphalt Shingle
Porch Deck
Total Parking Spaces 2
Building
Foundation Poured Concrete
Structure Type Stone,Vinyl Siding
Others
Restrictions None Known





