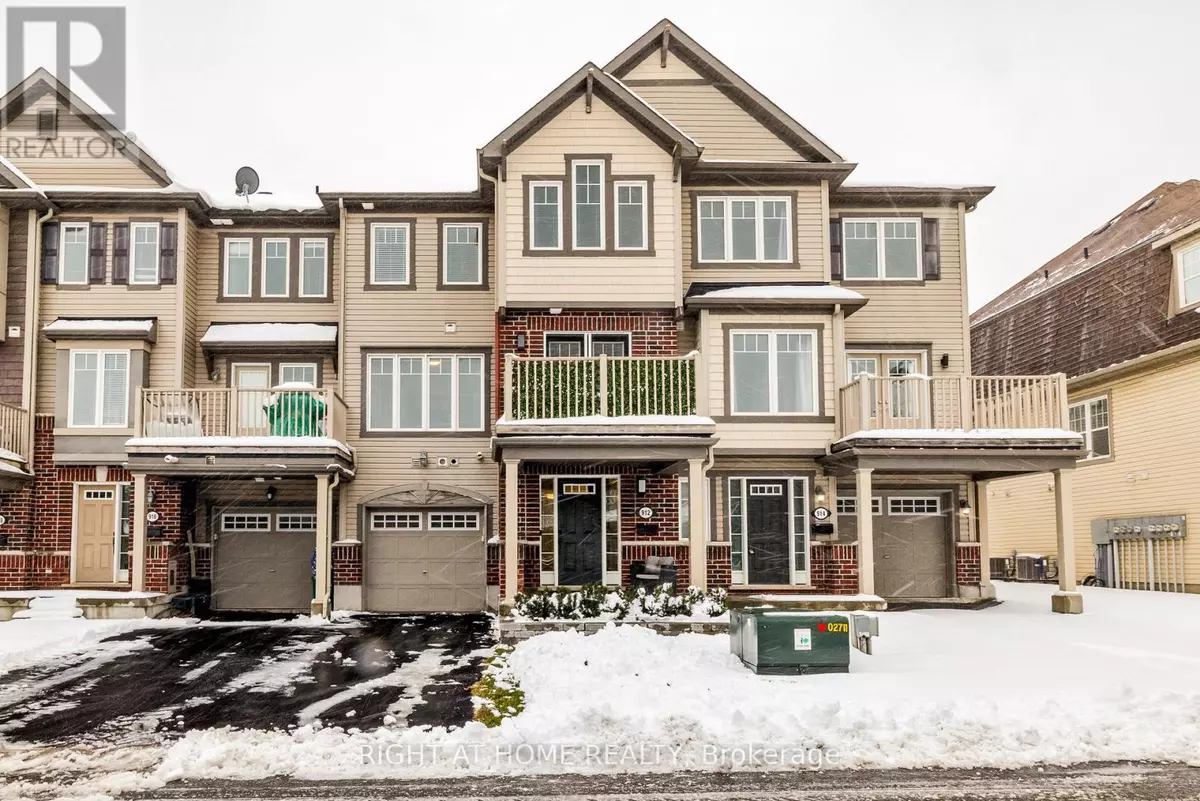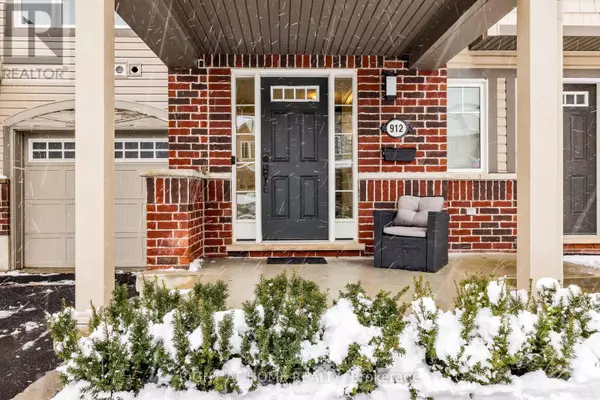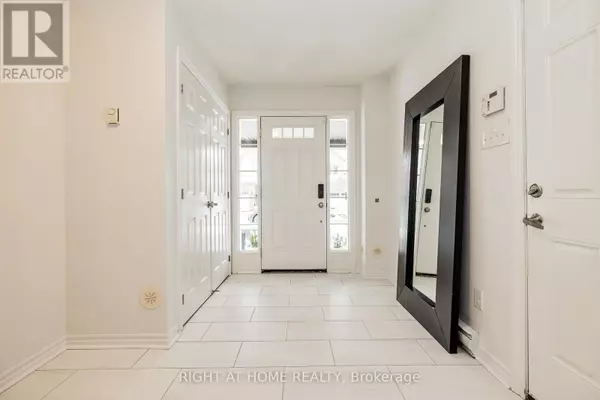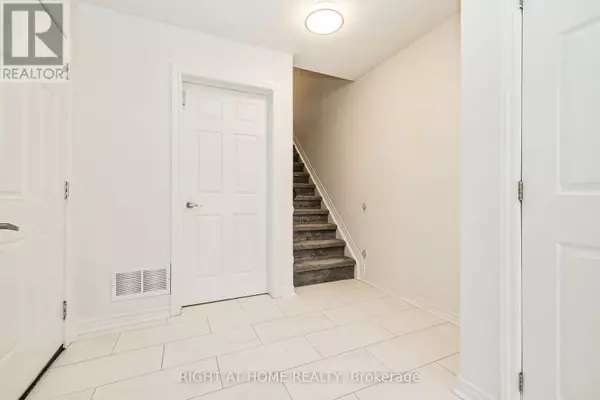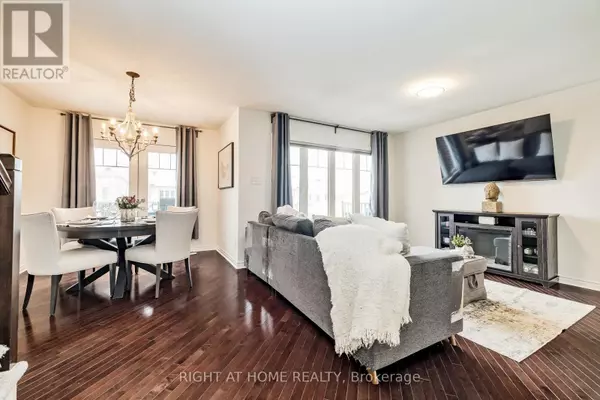
912 MESSOR CRESCENT Ottawa, ON K2S0L7
2 Beds
3 Baths
UPDATED:
Key Details
Property Type Other Types
Sub Type Townhouse
Listing Status Active
Purchase Type For Sale
Subdivision 8211 - Stittsville (North)
MLS® Listing ID X11884407
Bedrooms 2
Half Baths 1
Originating Board Ottawa Real Estate Board
Property Description
Location
Province ON
Rooms
Extra Room 1 Second level 3.81 m X 3.05 m Kitchen
Extra Room 2 Second level 5.08 m X 3.86 m Living room
Extra Room 3 Second level 2.74 m X 3.25 m Dining room
Extra Room 4 Second level 2.16 m X 0.82 m Bathroom
Extra Room 5 Third level 2.74 m X 3.3 m Bedroom
Extra Room 6 Third level 3.3 m X 4.39 m Primary Bedroom
Interior
Heating Forced air
Cooling Central air conditioning
Flooring Tile, Hardwood
Exterior
Parking Features Yes
View Y/N No
Total Parking Spaces 3
Private Pool No
Building
Lot Description Landscaped
Story 3
Sewer Sanitary sewer
Others
Ownership Freehold


