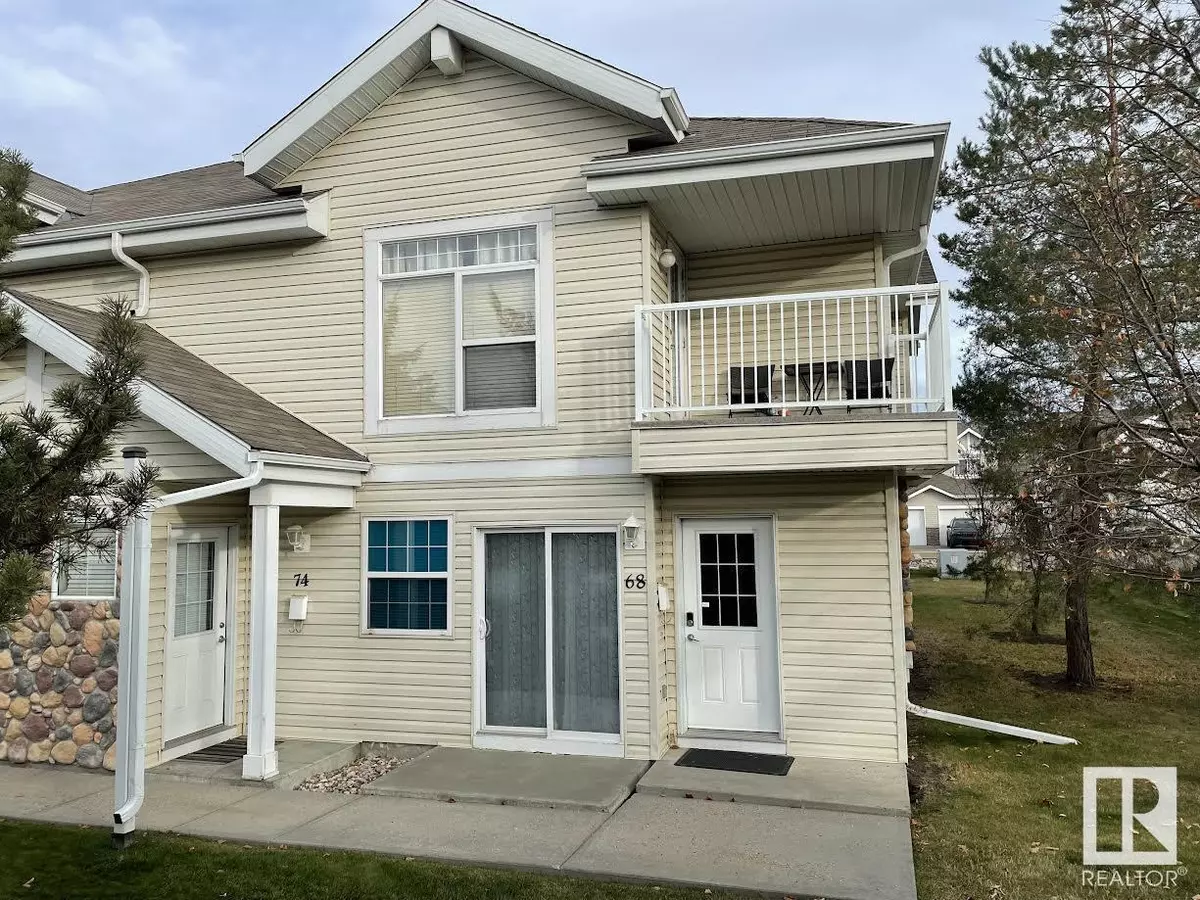#68 150 EDWARDS DR SW Edmonton, AB T6X1M4
2 Beds
1 Bath
764 SqFt
UPDATED:
Key Details
Property Type Other Types
Sub Type Townhouse
Listing Status Active
Purchase Type For Sale
Square Footage 764 sqft
Price per Sqft $261
Subdivision Ellerslie
MLS® Listing ID E4415490
Style Carriage,Bungalow
Bedrooms 2
Condo Fees $399/mo
Originating Board REALTORS® Association of Edmonton
Year Built 2005
Lot Size 2,045 Sqft
Acres 2045.5735
Property Description
Location
Province AB
Rooms
Extra Room 1 Main level 3.64 m X 3.65 m Living room
Extra Room 2 Main level 2.62 m X 2.2 m Dining room
Extra Room 3 Main level 4.49 m X 3.15 m Kitchen
Extra Room 4 Main level 3.65 m X 3.15 m Primary Bedroom
Extra Room 5 Main level 3.15 m X 2.4 m Bedroom 2
Interior
Heating In Floor Heating
Exterior
Parking Features No
View Y/N No
Total Parking Spaces 1
Private Pool No
Building
Story 1
Architectural Style Carriage, Bungalow
Others
Ownership Condominium/Strata






