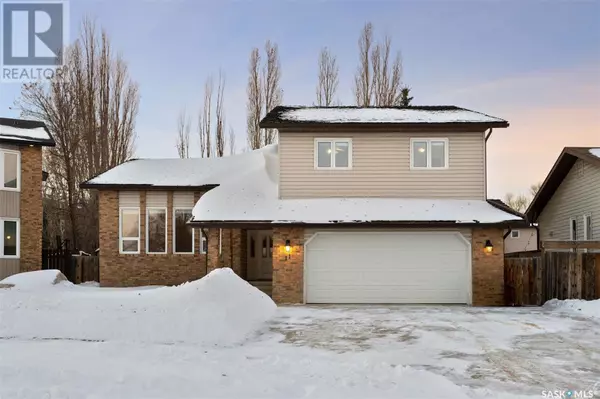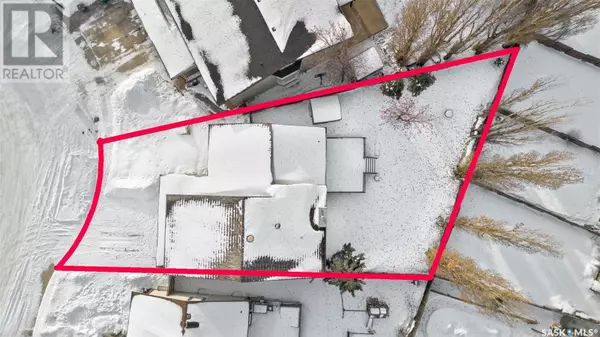11 Bain CRESCENT Saskatoon, SK S7K6G3
9 Beds
5 Baths
2,620 SqFt
UPDATED:
Key Details
Property Type Single Family Home
Sub Type Freehold
Listing Status Active
Purchase Type For Sale
Square Footage 2,620 sqft
Price per Sqft $228
Subdivision Silverwood Heights
MLS® Listing ID SK990318
Bedrooms 9
Originating Board Saskatchewan REALTORS® Association
Year Built 1983
Lot Size 8,275 Sqft
Acres 8275.0
Property Description
Location
Province SK
Rooms
Extra Room 1 Second level 11 ft , 7 in X 10 ft , 4 in Bedroom
Extra Room 2 Second level 11 ft , 7 in X 10 ft , 4 in Bedroom
Extra Room 3 Second level 13 ft , 7 in X 10 ft Bedroom
Extra Room 4 Second level Measurements not available 5pc Ensuite bath
Extra Room 5 Second level Measurements not available 4pc Bathroom
Extra Room 6 Second level 11 ft , 5 in X 13 ft , 5 in Primary Bedroom
Interior
Heating Forced air,
Fireplaces Type Conventional
Exterior
Parking Features Yes
Fence Fence
View Y/N No
Private Pool No
Building
Lot Description Lawn, Garden Area
Others
Ownership Freehold






