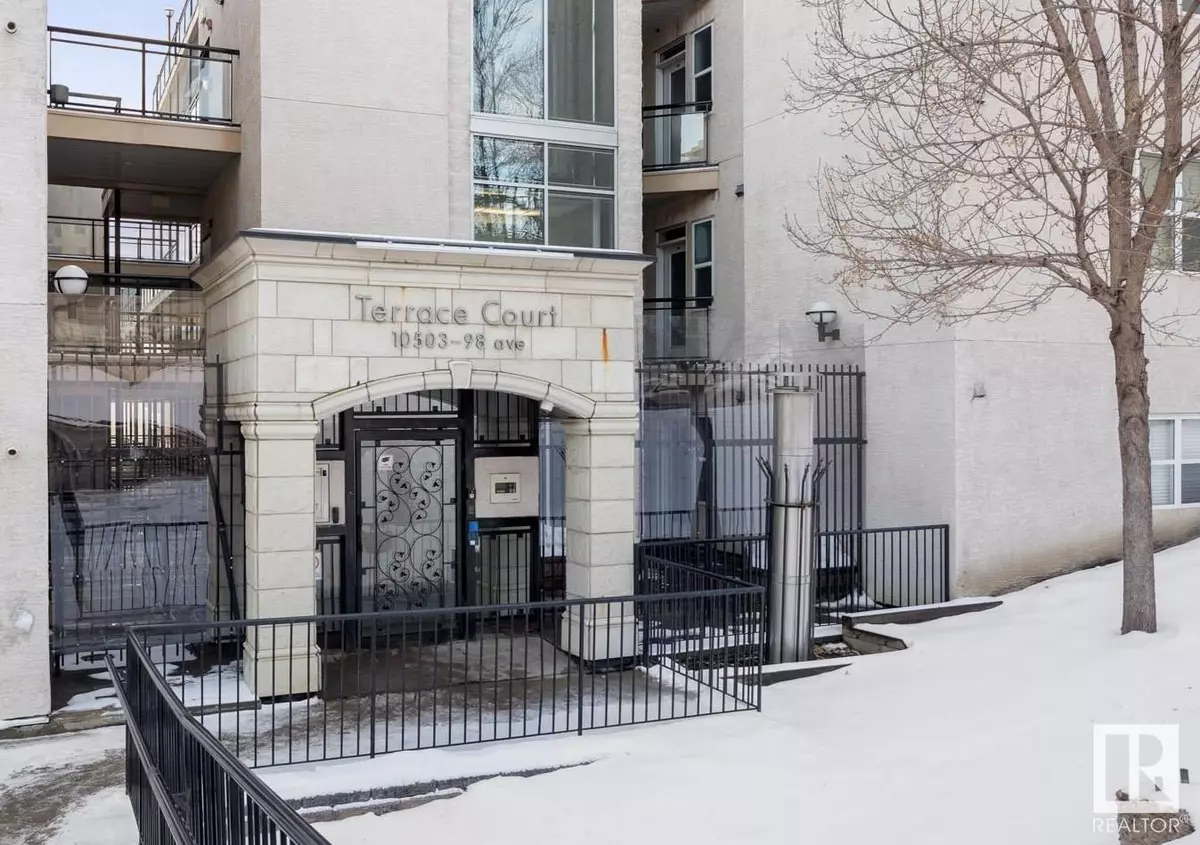
#307 10503 98 AV NW Edmonton, AB T5K0B2
2 Beds
2 Baths
960 SqFt
UPDATED:
Key Details
Property Type Condo
Sub Type Condominium/Strata
Listing Status Active
Purchase Type For Sale
Square Footage 960 sqft
Price per Sqft $197
Subdivision Downtown (Edmonton)
MLS® Listing ID E4415512
Bedrooms 2
Condo Fees $577/mo
Originating Board REALTORS® Association of Edmonton
Year Built 2005
Lot Size 454 Sqft
Acres 454.34467
Property Description
Location
Province AB
Rooms
Extra Room 1 Main level 3.66 m X 6.49 m Living room
Extra Room 2 Main level 3.99 m X 4.21 m Dining room
Extra Room 3 Main level 2.59 m X 3.73 m Kitchen
Extra Room 4 Main level 2.99 m X 5.45 m Primary Bedroom
Extra Room 5 Main level 2.66 m X 3.84 m Bedroom 2
Interior
Heating Forced air
Exterior
Parking Features Yes
Fence Not fenced
View Y/N No
Total Parking Spaces 1
Private Pool No
Others
Ownership Condominium/Strata







