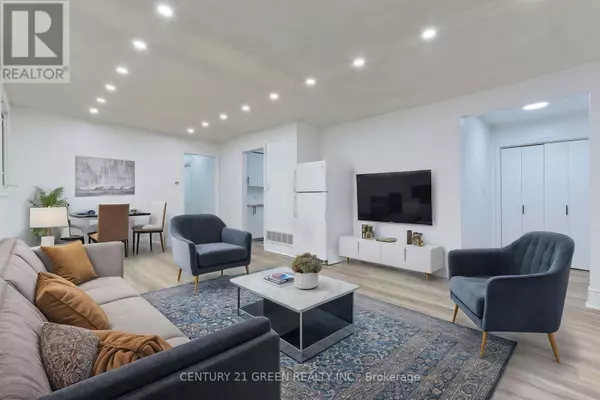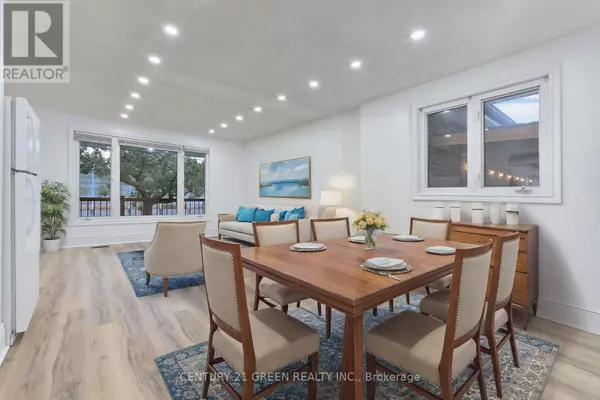958 SOUTH SERVICE ROAD Mississauga (lakeview), ON L5E1V1
5 Beds
2 Baths
UPDATED:
Key Details
Property Type Single Family Home
Sub Type Freehold
Listing Status Active
Purchase Type For Sale
Subdivision Lakeview
MLS® Listing ID W11885185
Style Bungalow
Bedrooms 5
Originating Board Toronto Regional Real Estate Board
Property Description
Location
Province ON
Rooms
Extra Room 1 Basement 3.556 m X 3.276 m Dining room
Extra Room 2 Basement 3.276 m X 2.438 m Kitchen
Extra Room 3 Basement Measurements not available Laundry room
Extra Room 4 Basement 3.693 m X 3.689 m Bedroom
Extra Room 5 Basement 3.777 m X 2.691 m Bedroom
Extra Room 6 Basement 6.653 m X 3.349 m Living room
Interior
Heating Forced air
Cooling Central air conditioning
Flooring Vinyl
Exterior
Parking Features Yes
Fence Fenced yard
View Y/N No
Total Parking Spaces 7
Private Pool No
Building
Story 1
Sewer Sanitary sewer
Architectural Style Bungalow
Others
Ownership Freehold






