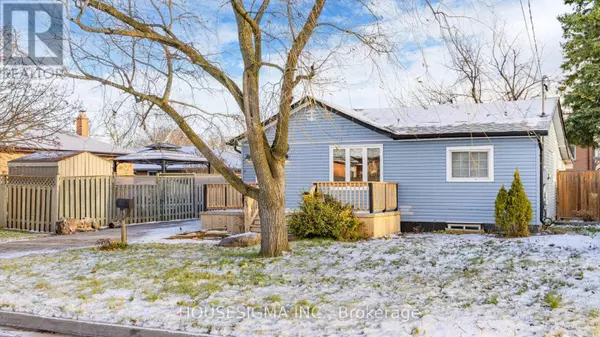
745 MARKSBURY ROAD Pickering (west Shore), ON L1W2T5
3 Beds
1 Bath
UPDATED:
Key Details
Property Type Single Family Home
Sub Type Freehold
Listing Status Active
Purchase Type For Sale
Subdivision West Shore
MLS® Listing ID E11885280
Style Bungalow
Bedrooms 3
Originating Board Toronto Regional Real Estate Board
Property Description
Location
Province ON
Rooms
Extra Room 1 Basement 9 m X 3.37 m Recreational, Games room
Extra Room 2 Ground level 7.09 m X 5.29 m Kitchen
Extra Room 3 Ground level 7.09 m X 5.29 m Dining room
Extra Room 4 Ground level 2.43 m X 3.6 m Office
Extra Room 5 Ground level 3.69 m X 5.88 m Sunroom
Extra Room 6 Ground level 3.26 m X 3.5 m Primary Bedroom
Interior
Heating Forced air
Cooling Central air conditioning
Flooring Hardwood, Ceramic, Laminate
Exterior
Parking Features Yes
View Y/N No
Total Parking Spaces 8
Private Pool No
Building
Story 1
Sewer Sanitary sewer
Architectural Style Bungalow
Others
Ownership Freehold







