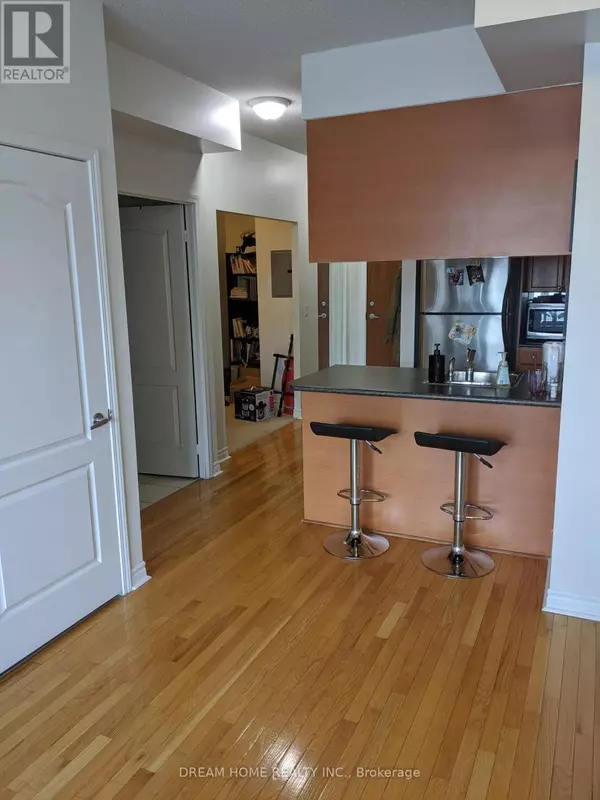
1 Elm DR West #2306 Mississauga (city Centre), ON L5B4M1
2 Beds
1 Bath
599 SqFt
UPDATED:
Key Details
Property Type Condo
Sub Type Condominium/Strata
Listing Status Active
Purchase Type For Sale
Square Footage 599 sqft
Price per Sqft $876
Subdivision City Centre
MLS® Listing ID W11885939
Bedrooms 2
Condo Fees $480/mo
Originating Board Toronto Regional Real Estate Board
Property Description
Location
Province ON
Rooms
Extra Room 1 Flat 3.43 m X 2.68 m Kitchen
Extra Room 2 Flat 5.1 m X 3.14 m Dining room
Extra Room 3 Flat 5.1 m X 3.14 m Living room
Extra Room 4 Flat 5.5 m X 3.06 m Bedroom
Extra Room 5 Flat 5.5 m X 3.06 m Sitting room
Extra Room 6 Flat 2.99 m X 2.3 m Den
Interior
Cooling Central air conditioning
Flooring Tile, Hardwood, Carpeted
Exterior
Parking Features Yes
Community Features Pet Restrictions
View Y/N No
Total Parking Spaces 1
Private Pool No
Others
Ownership Condominium/Strata







