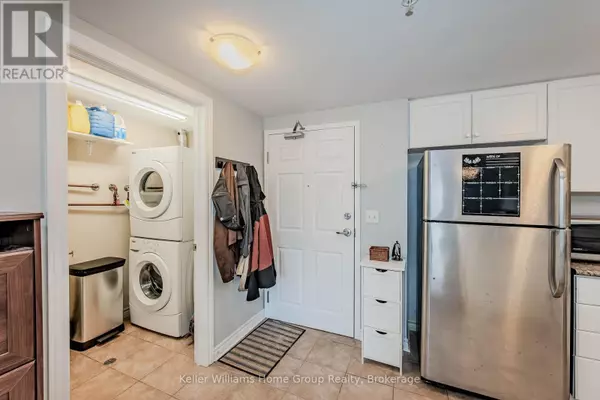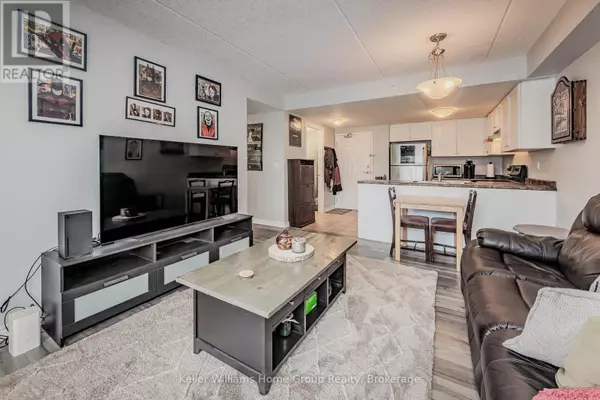
60 Lynnmore ST #201 Guelph (pine Ridge), ON N1L0J8
1 Bed
1 Bath
699 SqFt
UPDATED:
Key Details
Property Type Condo
Sub Type Condominium/Strata
Listing Status Active
Purchase Type For Sale
Square Footage 699 sqft
Price per Sqft $693
Subdivision Pine Ridge
MLS® Listing ID X11886751
Bedrooms 1
Condo Fees $312/mo
Originating Board OnePoint Association of REALTORS®
Property Description
Location
Province ON
Rooms
Extra Room 1 Main level 1.61 m X 2.74 m Bathroom
Extra Room 2 Main level 3.35 m X 3.92 m Bedroom
Extra Room 3 Main level 1.14 m X 3.7 m Dining room
Extra Room 4 Main level 2.91 m X 3.7 m Kitchen
Extra Room 5 Main level 2.44 m X 1.24 m Laundry room
Extra Room 6 Main level 3.46 m X 3.7 m Living room
Interior
Heating Forced air
Cooling Central air conditioning
Exterior
Parking Features No
Community Features Pet Restrictions
View Y/N No
Total Parking Spaces 1
Private Pool No
Others
Ownership Condominium/Strata







