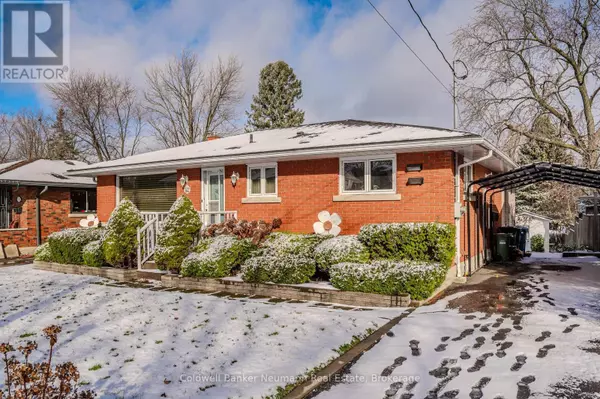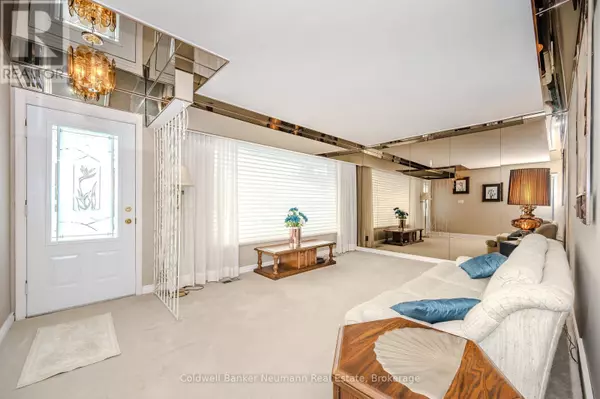
104 DUMBARTON STREET Guelph (waverley), ON N1E3T7
2 Beds
2 Baths
1,099 SqFt
UPDATED:
Key Details
Property Type Single Family Home
Sub Type Freehold
Listing Status Active
Purchase Type For Sale
Square Footage 1,099 sqft
Price per Sqft $791
Subdivision Waverley
MLS® Listing ID X11887590
Style Bungalow
Bedrooms 2
Originating Board OnePoint Association of REALTORS®
Property Description
Location
Province ON
Rooms
Extra Room 1 Basement 3.88 m X 3.5 m Utility room
Extra Room 2 Basement 5.91 m X 4.39 m Primary Bedroom
Extra Room 3 Basement 6.65 m X 3.75 m Recreational, Games room
Extra Room 4 Basement 2.71 m X 1.8 m Bathroom
Extra Room 5 Basement 4.16 m X 3.25 m Laundry room
Extra Room 6 Main level 5.41 m X 3.55 m Living room
Interior
Heating Forced air
Cooling Central air conditioning
Flooring Carpeted
Fireplaces Number 1
Exterior
Parking Features Yes
Fence Fenced yard
View Y/N No
Total Parking Spaces 3
Private Pool Yes
Building
Lot Description Landscaped
Story 1
Sewer Sanitary sewer
Architectural Style Bungalow
Others
Ownership Freehold







