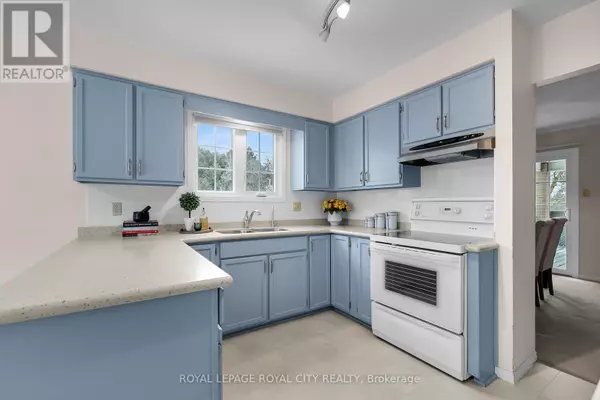
96 Woodlawn RD East #1 Guelph (waverley), ON N1E1B7
3 Beds
3 Baths
1,199 SqFt
UPDATED:
Key Details
Property Type Other Types
Sub Type Townhouse
Listing Status Active
Purchase Type For Sale
Square Footage 1,199 sqft
Price per Sqft $667
Subdivision Waverley
MLS® Listing ID X11887582
Style Bungalow
Bedrooms 3
Half Baths 1
Condo Fees $720/mo
Originating Board OnePoint Association of REALTORS®
Property Description
Location
Province ON
Rooms
Extra Room 1 Basement 2.16 m X 3.47 m Utility room
Extra Room 2 Basement 3.45 m X 4.26 m Bedroom
Extra Room 3 Basement 5.52 m X 11.13 m Recreational, Games room
Extra Room 4 Basement 3.45 m X 4.32 m Other
Extra Room 5 Main level 3.64 m X 3.07 m Bedroom
Extra Room 6 Main level 2.87 m X 2.85 m Eating area
Interior
Heating Forced air
Cooling Central air conditioning
Fireplaces Number 2
Exterior
Parking Features Yes
Community Features Pet Restrictions
View Y/N No
Total Parking Spaces 2
Private Pool No
Building
Story 1
Architectural Style Bungalow
Others
Ownership Condominium/Strata







