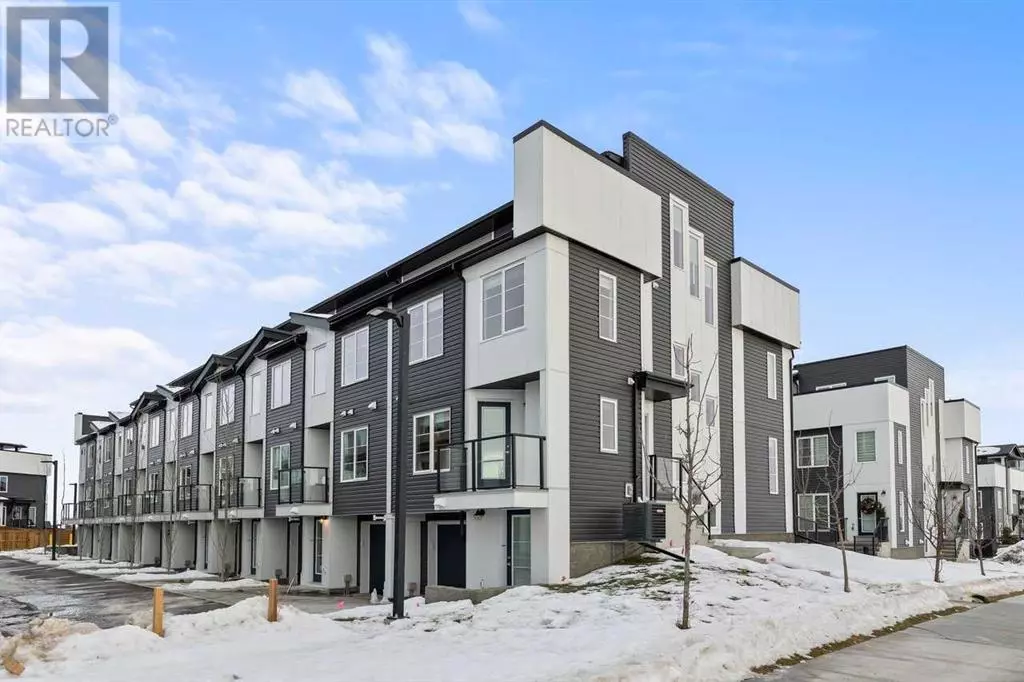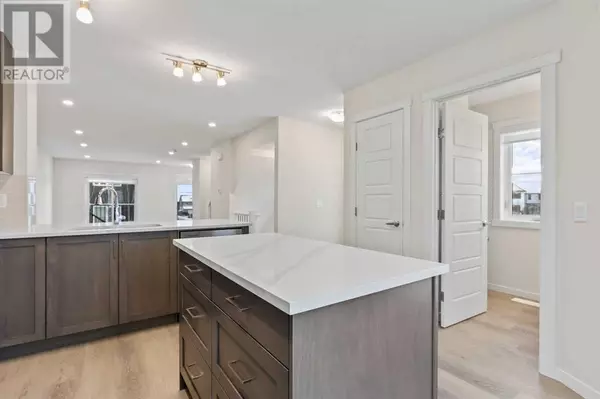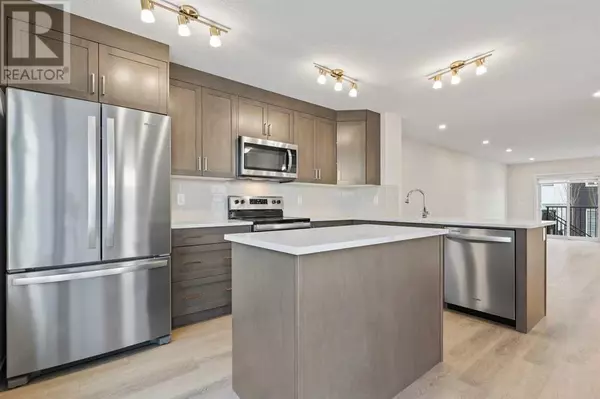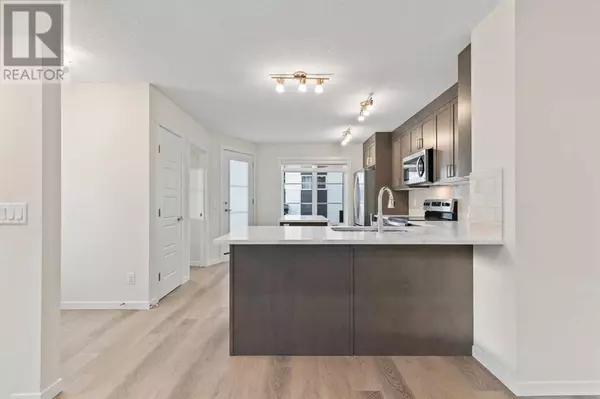
709, 474 Seton Circle SE Calgary, AB T3M3P6
3 Beds
3 Baths
1,681 SqFt
UPDATED:
Key Details
Property Type Other Types
Sub Type Townhouse
Listing Status Active
Purchase Type For Sale
Square Footage 1,681 sqft
Price per Sqft $324
Subdivision Seton
MLS® Listing ID A2182917
Bedrooms 3
Half Baths 1
Condo Fees $398/mo
Originating Board Calgary Real Estate Board
Property Description
Location
Province AB
Rooms
Extra Room 1 Second level 8.00 Ft x 4.92 Ft 4pc Bathroom
Extra Room 2 Second level 8.00 Ft x 4.92 Ft 4pc Bathroom
Extra Room 3 Second level 7.75 Ft x 10.25 Ft Bedroom
Extra Room 4 Second level 9.58 Ft x 10.25 Ft Bedroom
Extra Room 5 Second level 15.75 Ft x 13.00 Ft Primary Bedroom
Extra Room 6 Third level 15.75 Ft x 16.00 Ft Bonus Room
Interior
Heating Forced air
Cooling Central air conditioning
Flooring Ceramic Tile, Vinyl Plank
Exterior
Parking Features Yes
Garage Spaces 2.0
Garage Description 2
Fence Not fenced
Community Features Pets Allowed With Restrictions
View Y/N Yes
View View
Total Parking Spaces 2
Private Pool No
Building
Story 3
Others
Ownership Condominium/Strata







